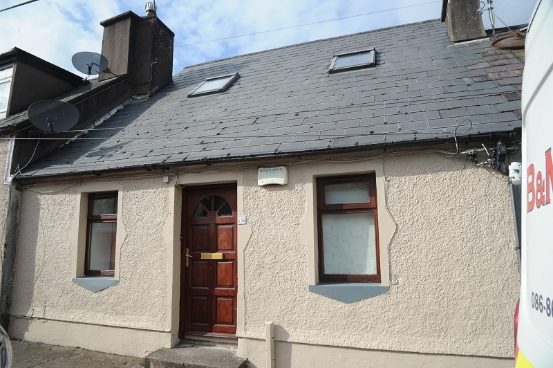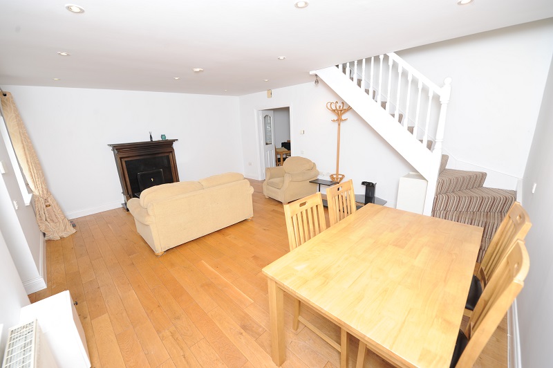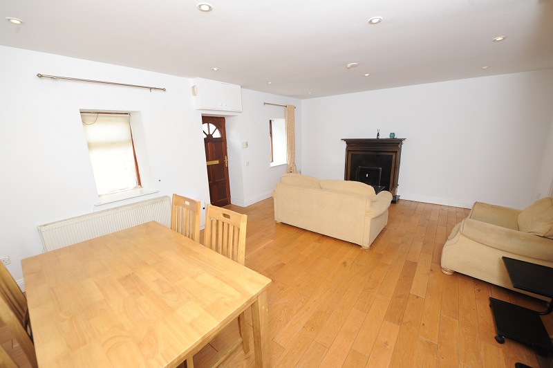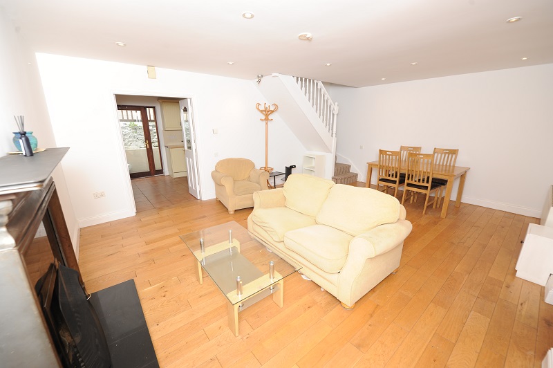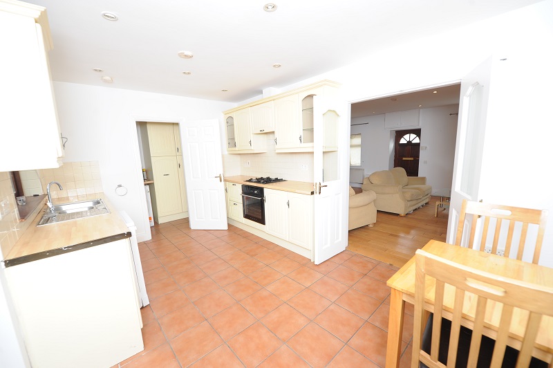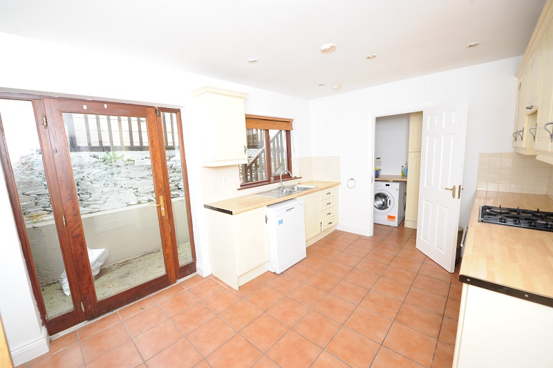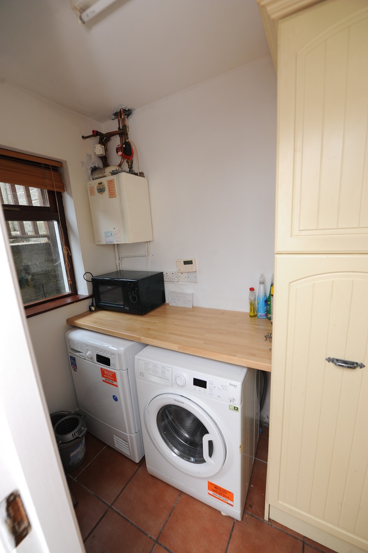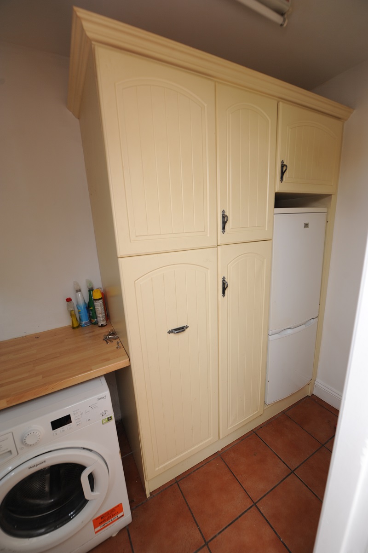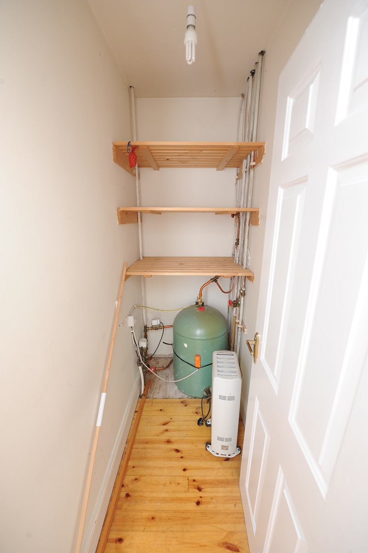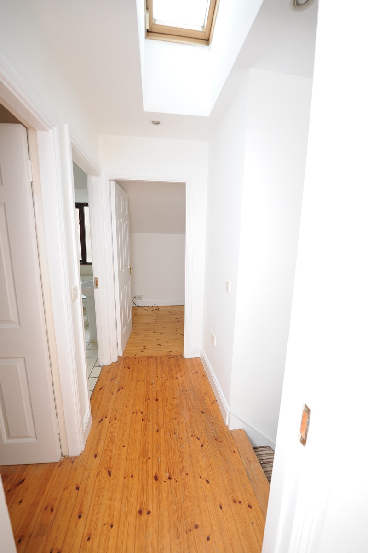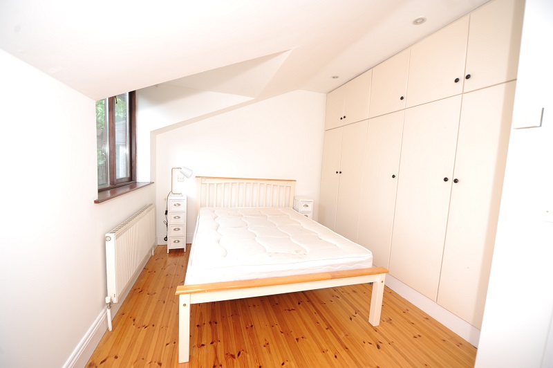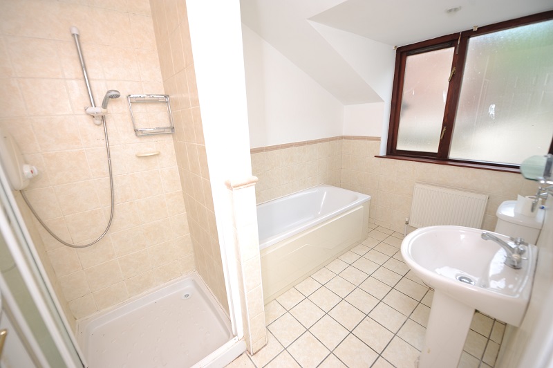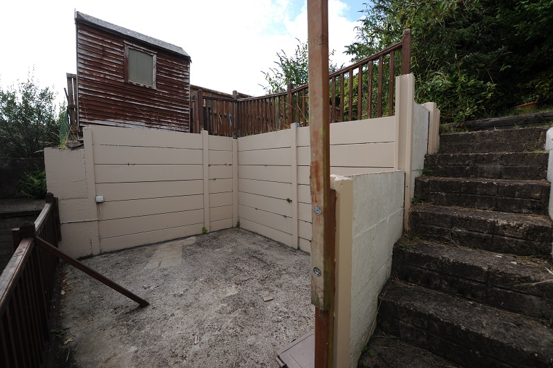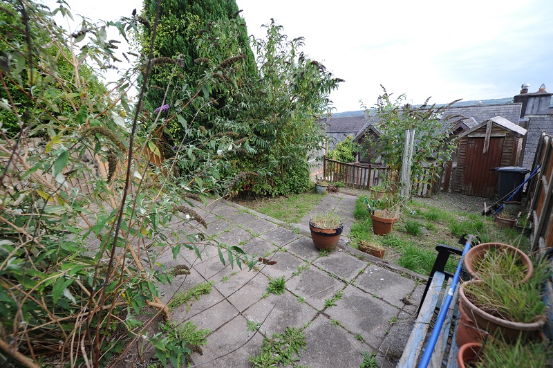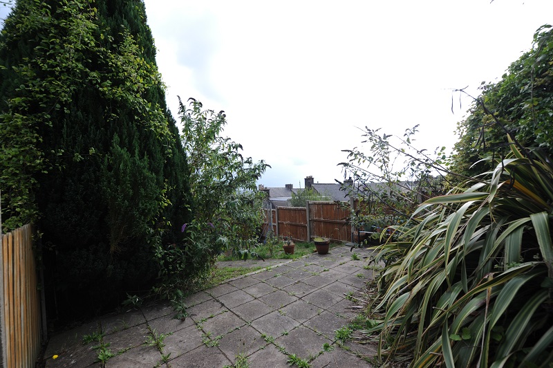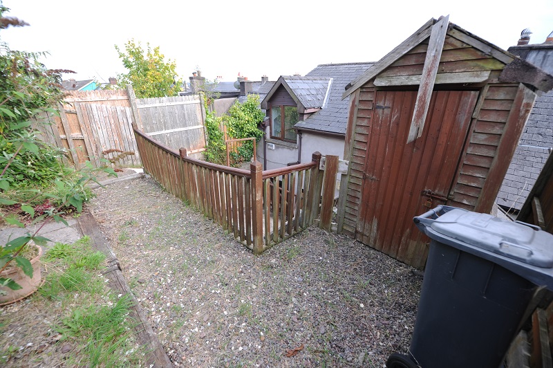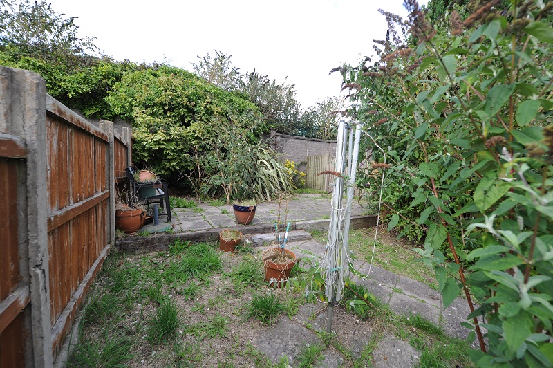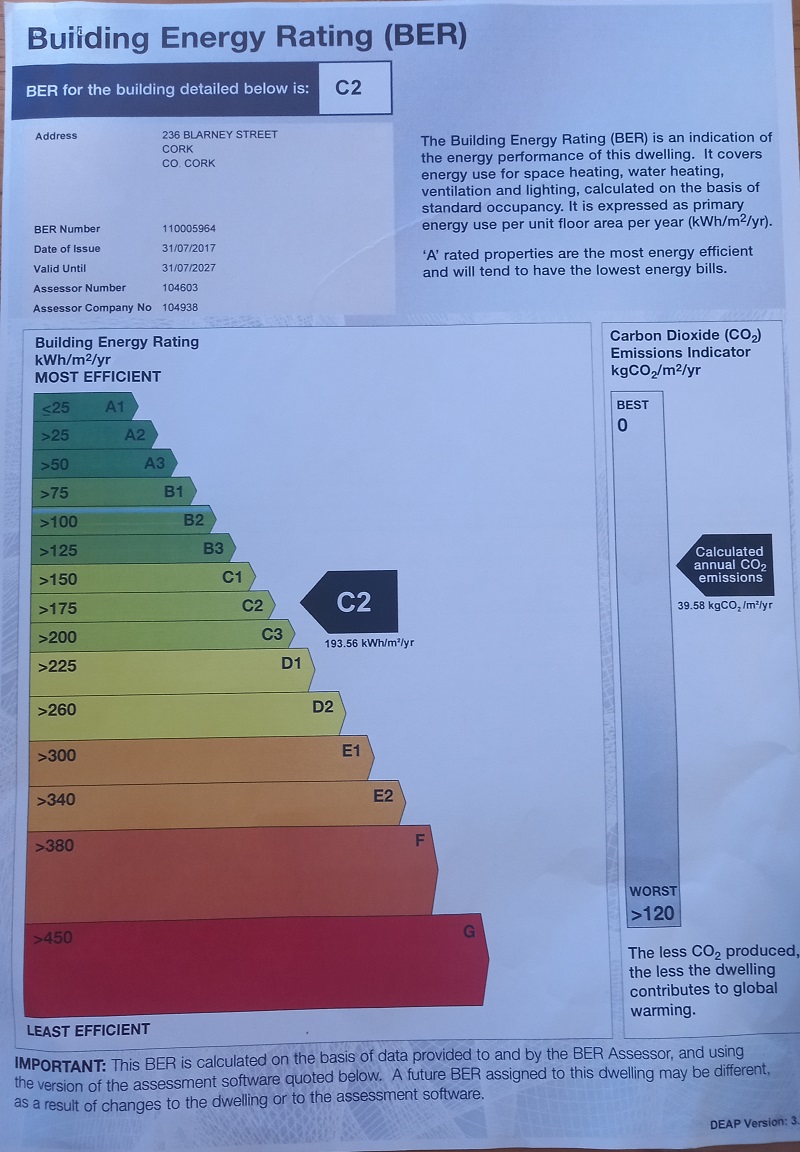236 Blarney Street, Cork.
€245000
Sold
2 Bed | 1 Bath | 88 m.sq | Terrace
BER Details
BER Rating: C2
BER No: 110005964
Energy Performance Indicator: 193.56
Features
+ Recently extended, refurbished and modernised to a high standard + Conveniently located at the top of Blarney Street + Elevated garden at rear with panoramic views + Ready for immediate occupation + C2 Ber Rating + Very deceptive Property and must be seen to be appreciated.This is a charming mid terraced two storey semi attic style residence, situated in this popular residential area of Blarney Street.
The property has been recently extended, renovated and modernised to a high standard, and is ready for immediate occupation, being ideally suited as a starter home or for Investment purposes.
The property includes a two tier elevated patio garden with panoramic views of the City and surrounding countryside.
Accommodation Details:
Sittingroom/Livingroom: (open plan) 19′ 6″ x 15′ 2″ (1.81m x 1.41m)
With cast Iron Period style fireplace, solid timber Beech floor, Recessed lights.
French Glazed door leading to:
Kitchen/Breakfast Area: 14′ 9″ x 10′ 0″ (1.37m x 0.92m)
With modern fully fitted wall and floor Kitchen units including worktops, stainless steel sink and half with drainer board,
Integrated 4 plate gas Hob, integrated electric oven and dishwasher.
Quarry tiled floor.
Teak double glazed rear door leading to Patio/Garden at rear.
Large Utility Room off Kitchen. 10′ 0″ x 4′ 6″ (0.92m x 0.41m).
With integrated fridge/freezer, range of built in wall presses and worktop
Plumbed for washing machine and dryer.
Potterton Gas Boiler (Zoned)
Staircase leading to First Floor:
Spacious Landing with velux roof light. Walk in Hotpress.,
Bedroom 1 19′ 5″ x 7′ 9″ (1.81m 0.71m)
Two Velux roof lights,with range of built in wardrobes and presses, attic storage area, recessed lights, Pitch pine timber floor.
Bedroom 2 13′ 0″ x 10′ 0″ (1.20m x 0.92m)
With built in wardrobes and Presses, Pitch Pine Floor, Recessed lighting.
Bathroom: 10. 3″ x 6′ 6″ (0.95m x 0.60m)
With panelled bath, toilet, wash hand basin, Separate Shower Cubicle with “Mira” Electric Shower.
Partly tiled walls and tiled floor.
Outside:
The property fronts onto Blarney Street at front.
Small enclosed yard at rear with steps leading to an enclosed patio area (12′ 6″ x 10′ 0″ (1.16m x 0.92m)
Steps leading to a private elevated rear patio garden with flower beds, shrubs, etc. (C. 756 sq. ft.) (70.23 sq. metres)
Inspection:
Strictly by arrangement with the Aucitoneers.
Heating:
Gas fired Central Heating.
Windows:
Teak double glazed windows and external doors.
Solicitors: Ms. Orla O’Connell, Messrs. Eamon Murray & Co., 6/7 Sheares Street, Cork.
