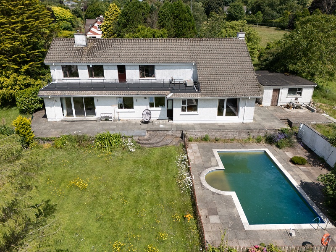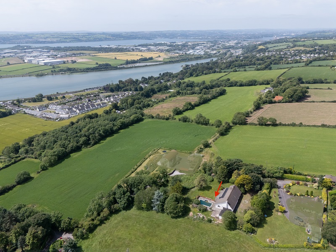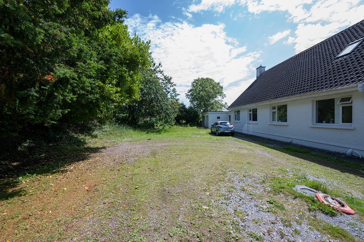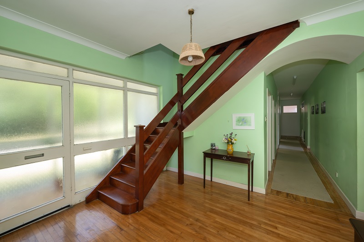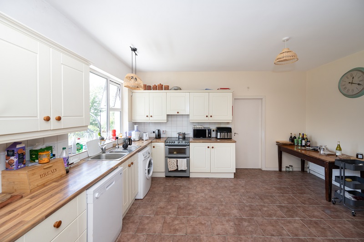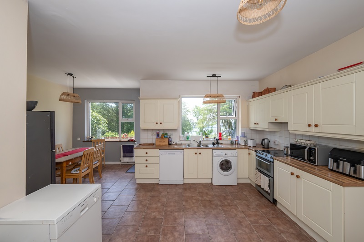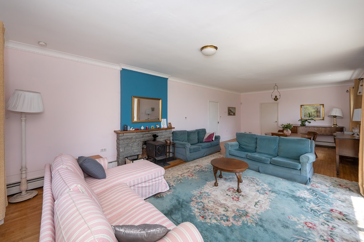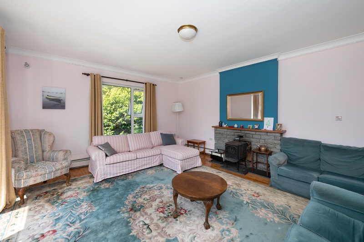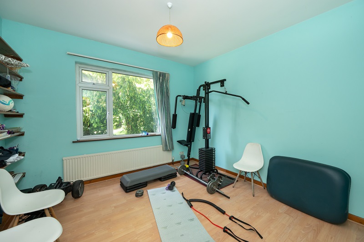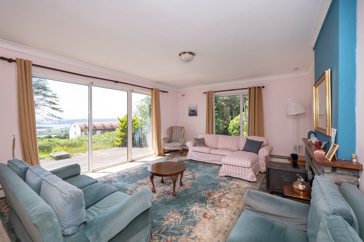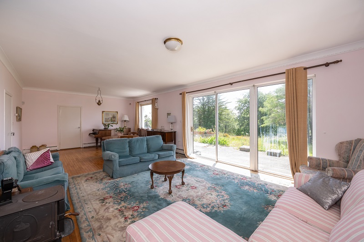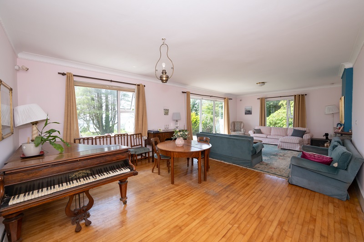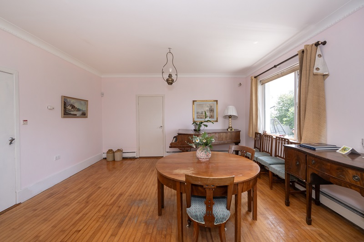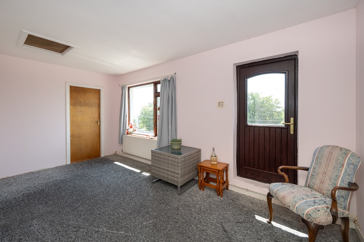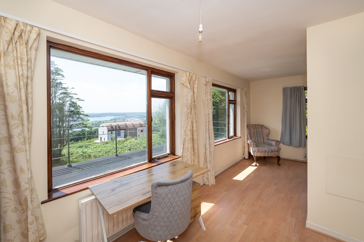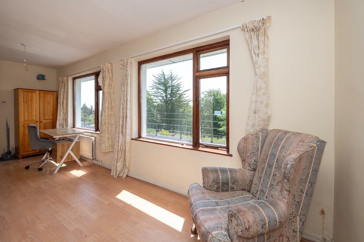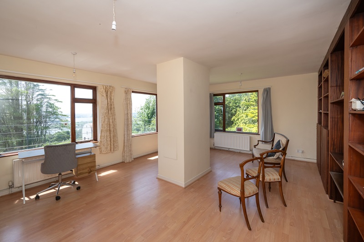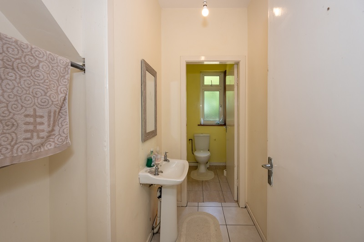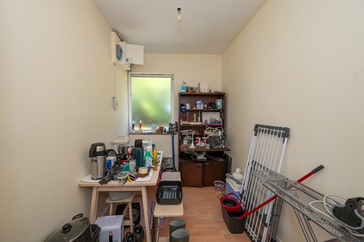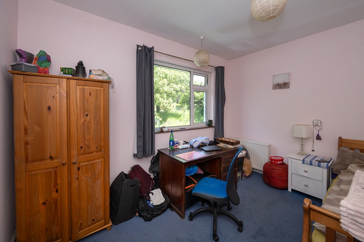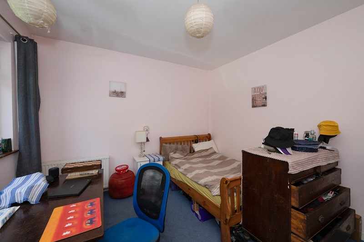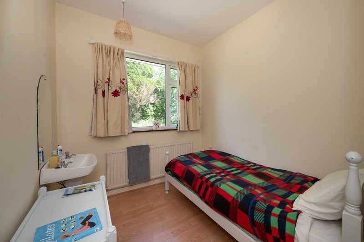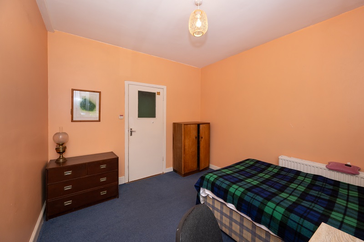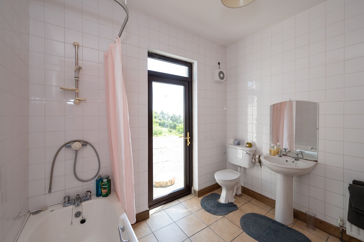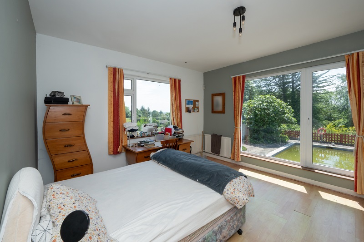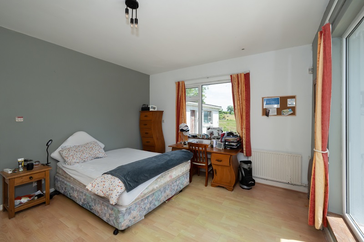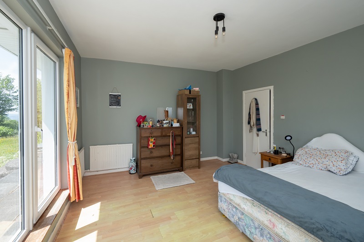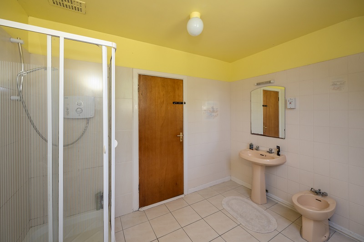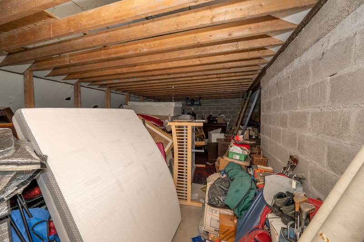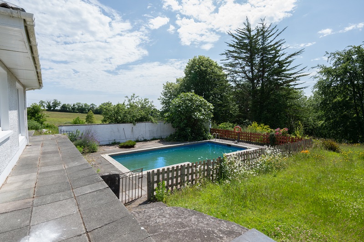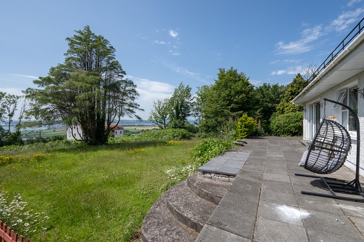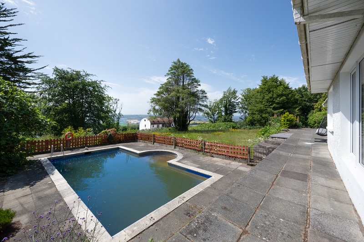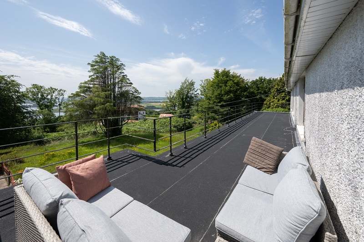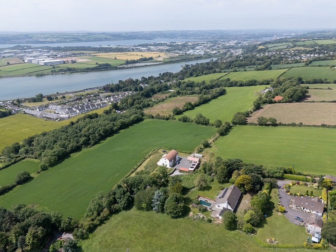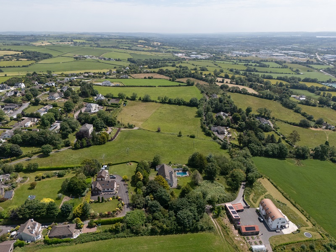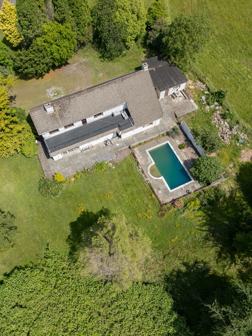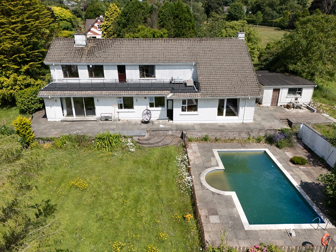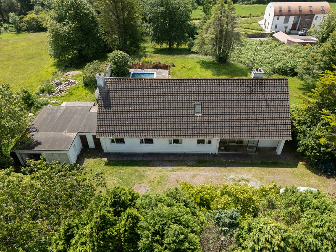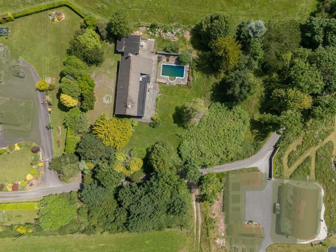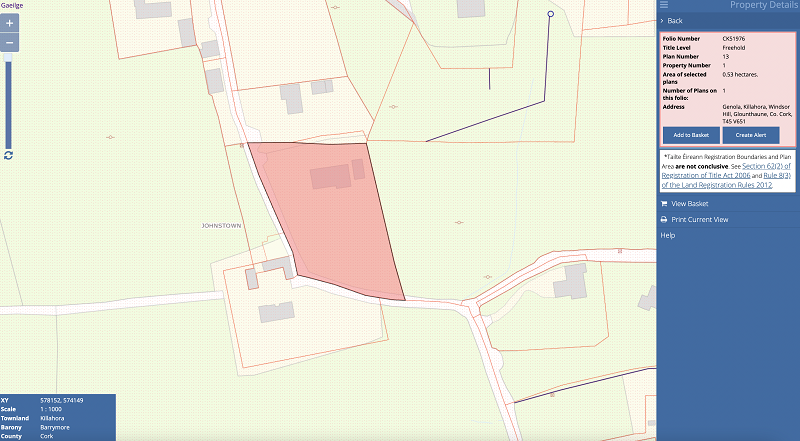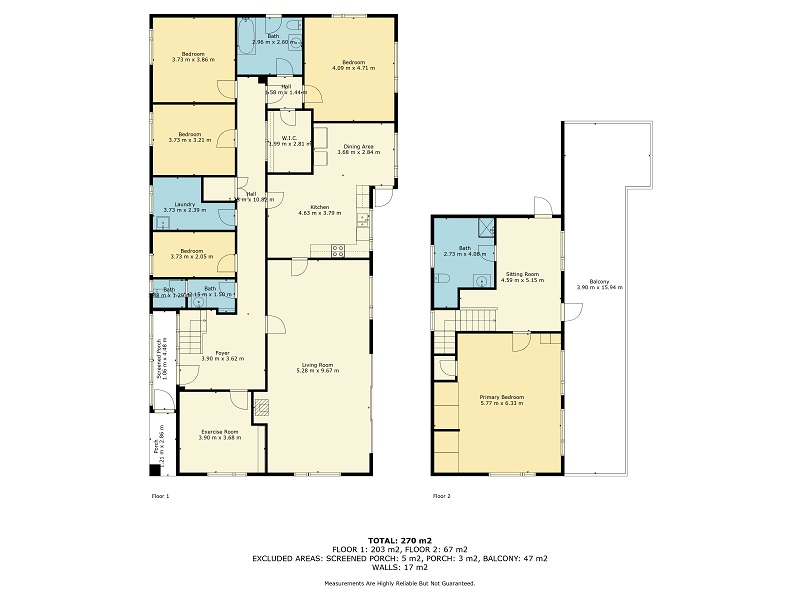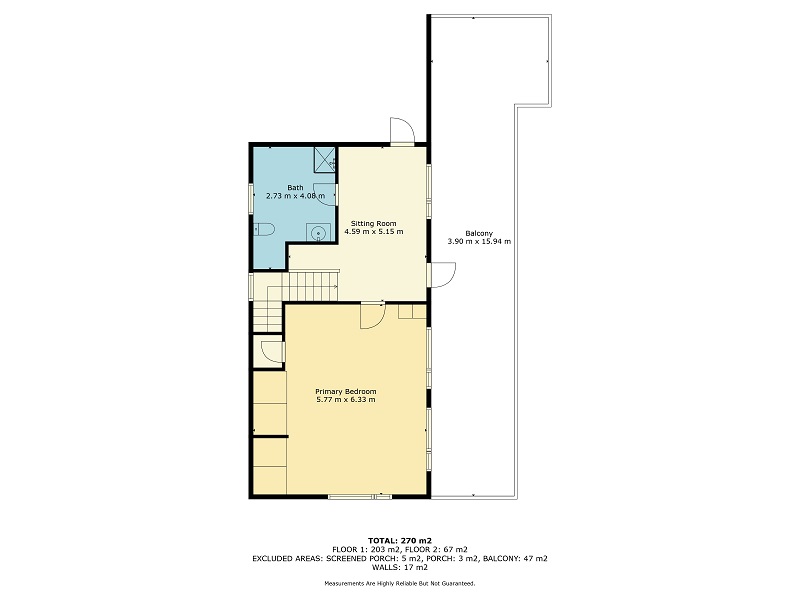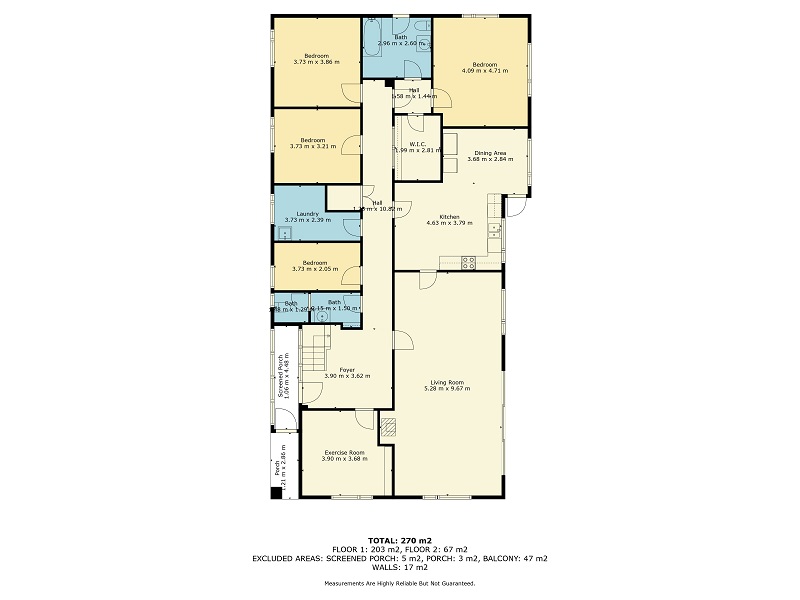“Genola”, Killahora, Windsor Hill, Glounthaune, Co. Cork.
€595,000
For Sale
5 Bed | 3 Bath | C. 320 sq. metres m.sq | Detached
BER Details
BER Rating: Pending
BER No:
Energy Performance Indicator:
Features
+ Detached bungalow residence standing on C. 1.31 acres. + Elevated site with spectacular paromamic views over Cork Harbour and surrounding countryside. + Private outdoor swimming pool with surrounding patios. + Mature gardens offering privacy and space. + Excellent potential to modernise + Located just minutes from Glounthaune Village + Easy access to Cork City, train services, local Schools and amenities. + Spacious Living Accommodation. + The property has been insulated.This is a spacious detached bungalow residence standing on C. 1.31 acre site in this mature location close to the village of Glounthaune.
“Genola” offers the perfect blend of tranquillity, privacy and space and enjoys spectacular panoramic views stretching across the scenic Cork Harbour and the surrounding countryside from an elevated site.
The bungalow itself offers bright well-proportioned living space with plenty of potential for modernisation.
The property includes a private outdoor swimming pool surrounded by mature gardens, and ample outdoor space.
The property is located close to the village of Glounthaune with local Schools, transport links including Glounthaune Train Station nearby, and only a short drive to Cork City.
Viewing is highly recommended to appreciate all that this unique home has to offer.
Accommodation Details:
Porch Entrance/Conservatory: 14’ 9” x 4’ 3” (4.49m x 1.29m)
With ceramic tiled floor.
Spacious Entrance Hall: 12’ 6” x 11’ 0” (3.81m x 3.35m)
Corridor off Hall: 36’ 0” x 4’ 0” (10.97m x 1.21m)
With Hotpress off.
Drawingroom: 32’ 3” x 15’ 9” (9.82m x 4.80m)
With solid fuel stove, cut stone fireplace, French sliding PVC doors to outside patio.
Panoramic views of Cork Harbour and surrounding area.
Kitchen/Dining Area: (open plan) 15’ 9” x 12’ 9” and (4.80m x 3.88m) (3.73m x 2.36m)
With fitted kitchen wall and floor units, worktops, quarry tiled floor, Plumbed for washing machine and dishwasher.
Views of Swimming Pool and surrounding countryside.
PVC door to front garden and Patio
Bedroom/Study/Playroom: 12’ 3” x 11’ 3” (3.73m x 3.42m)
Bathroom with separate toilet and wash basin.
Utility Room: 11’ 9” x 7’ 0” (3.58m x 2.13m)
Main Bedroom 1 15’ 9” x 13’ 6” (4.80m x 4.11m)
With door to side of house.
En Suite off: 9’ 3” x 8’ 9” (2.81m x 2.66m)
With bath, toilet and wash basin, fully tiled walls and floors.
Dressing Room off: 9’ 6” x 6’ 3” (2.89m x 1.90m)
Bedroom 2 13’ 0” x 12’ 0” (3.96m x 3.65m)
Bedroom 3 12’ 0” x 10’ 9” (3.65m x 3.27m)
Bedroom 4 12’ 0” x 8’ 0” (3.65m x 2.43m)
Stairway leading to First Floor:
Large spacious Landing 16’ 6” x 9’ 3” (5.02m x 2.81m)
with spectacular views of surrounding countryside.
Large Bathroom : 10’ 9” x 9’ 0” (3.27m x 2.74m)
With shower, toilet, wash basin and Bidet.
Sittingroom/Livingroom area: 21’ 0” x 16’ 0” (6.40m x 4.87m)
With splendid panoramic views of Harbour and surrounding countryside.
Built in wall Press and shelving,
Door to Outside Balcony.
Door leading to:
Large Room
(suitable for extra Bedroom or other accommodation) 31’ 0” x 20’ 0” and 15’ 6” x 8’ 0”
(presently used as a Storeroom)
Balcony: 53’ 0” x 8’ 6” (16.15m x 2.59m)
Outside:
Double Garage/Workshop (at rear) 26’ 3” x 18’ 0” (8.00m x (5.48m
Boiler House,
Storeroom
Swimming Pool: (outdoor) 31’ 0” x 16’ 0” (9.44m x 4.87m)
Surrounded by paved patio and mature gardens and shru
Total floor area: 320.51 sq. metres (3,450 sq. ft.) Including garages.
Contact Hugh McPhillips or Monica Williams (0872 517950 or 0872 967109)
