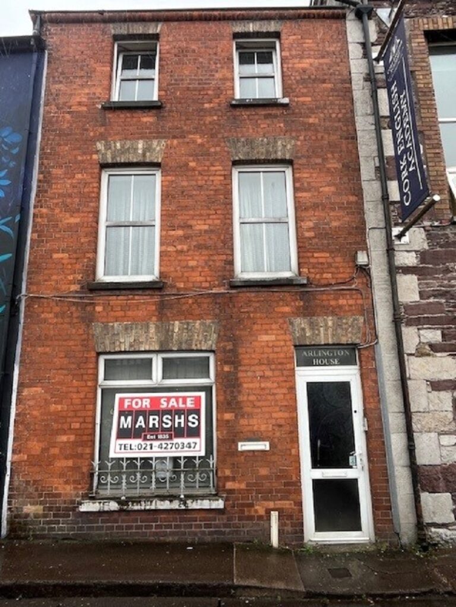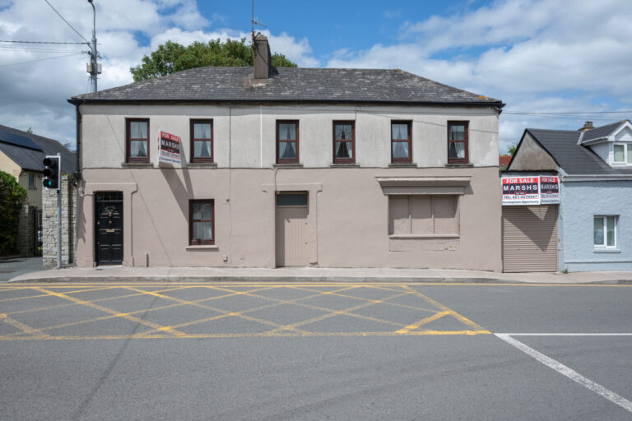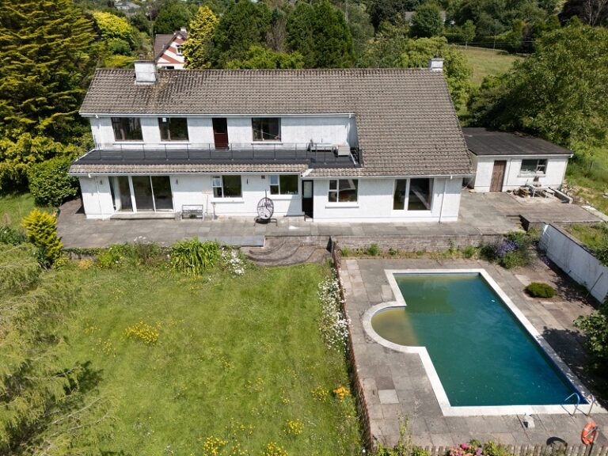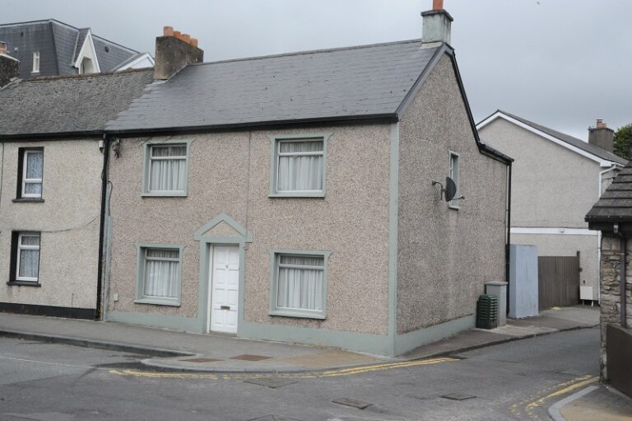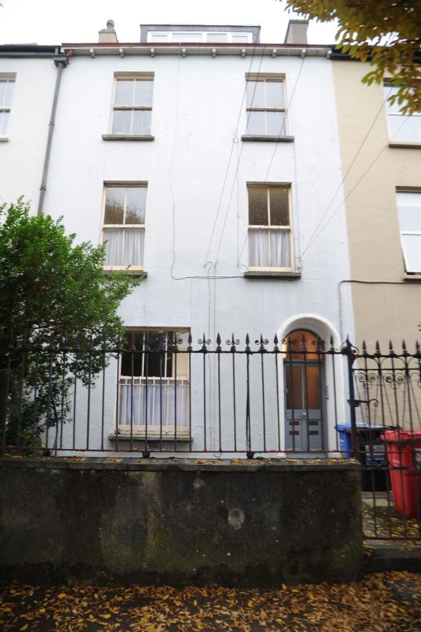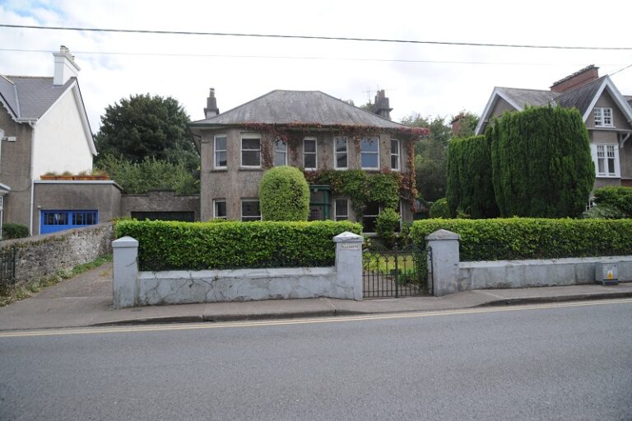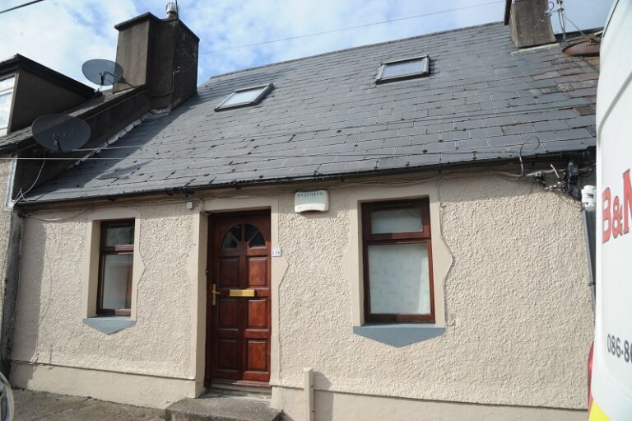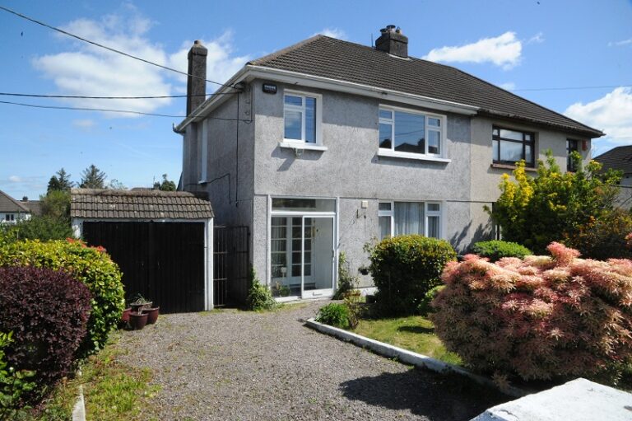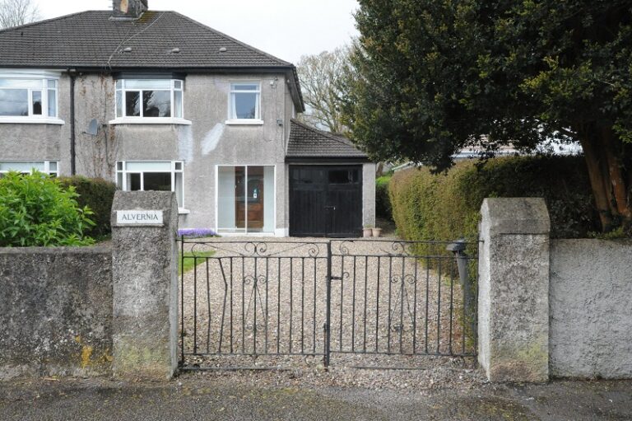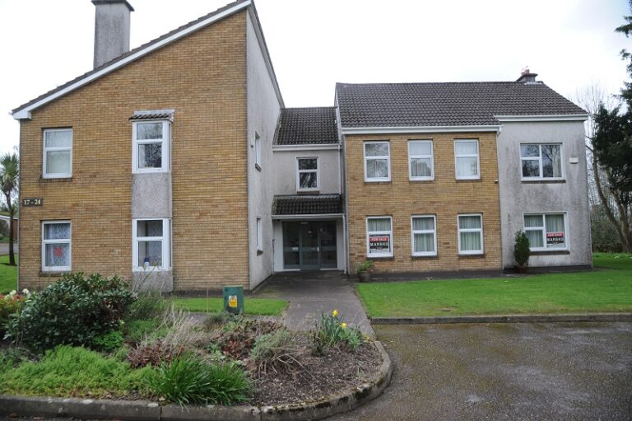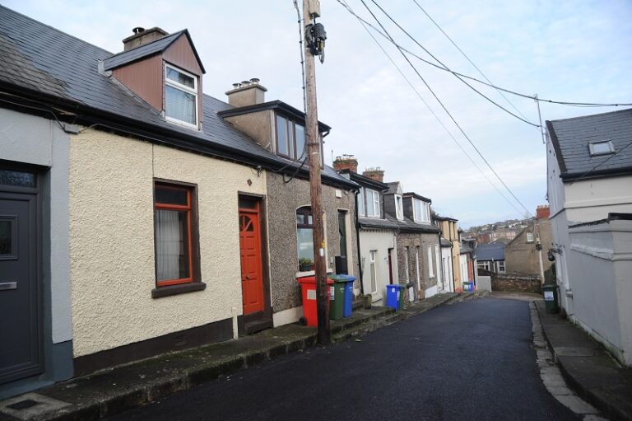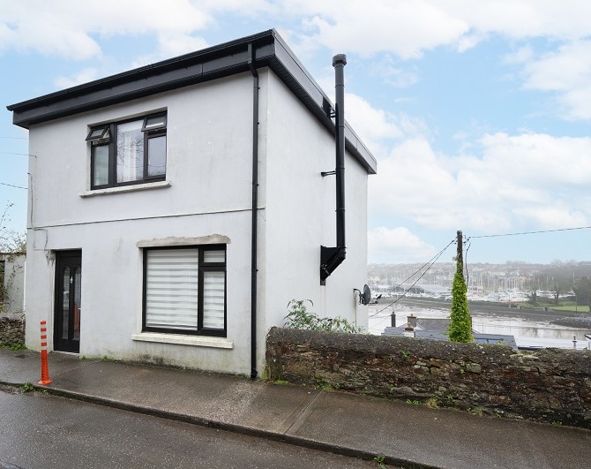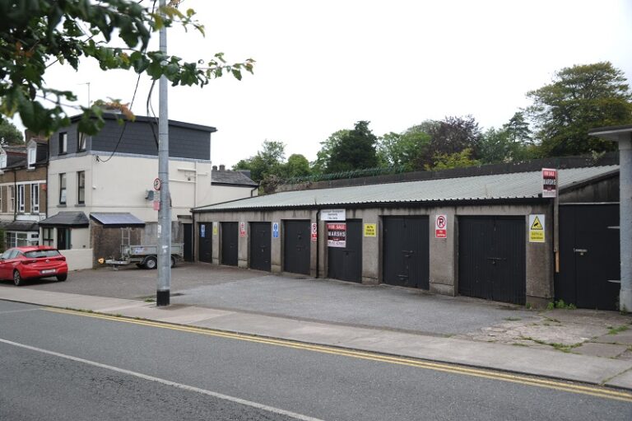Wishing all our customers a very Happy Christmas and a Prosperous and Healthy New Year.
Thank you for your business in 2025. We look forward to seeing you again in 2026.
Best Wishes from Hugh, Monica & Michael.
Valued Experience. Since 1835.
Since 1835 Marshs Auctioneers & Valuers’ have continued to maintain a loyal clientele who still experience a highly professional and personal service going back generations. We offer all aspects of property sales and conduct regular online auctions of antiques, furniture, and fine art from our auction rooms in Cork City.
Whether buying, selling, or in need of any related services, our team of qualified professionals would be delighted to offer their advice.
Most Recent Property
Unit 6 Kilbarry Enterprise Centre, Dublin Hill, Cork (Bus Hire/Coach Business for Sale) (owner retiring)
€ POA
For Sale
Bed | Bath | 220.64 m2 | Commercial
BER: Exempt
Arlington House, No. 1 Drinan Street, Off Sullivan’s Quay, Cork.
€ 380,000
For Sale
4 Bed | 2 Bath | c. 124 m2 | Terrace
BER: D2
58/59 Gillabbey Street, Cork.
€ 595,000
For Sale
6 Bed | 2 Bath | 570 m2 | Terrace
BER: Pending
“Genola”, Killahora, Windsor Hill, Glounthaune, Co. Cork.
€ 595,000
For Sale
5 Bed | 3 Bath | C. 320 sq. metres m2 | Detached
BER: Pending
No. 6 Convent Road, Blackrock, Cork.
€ 295,000
For Sale
3 Bed | 1 Bath | C 90 m2 | Terrace
BER: G
2 Mount Verdon Terrace, Wellington Road, Cork.
€ 740,000
Sale Agreed
6 Bed | 4 Bath | 250 m2 | Terrace
BER: B3
“Ellesmere”, College Road, Cork.
€ 950,000
Sold
5 Bed | 1 Bath | 238 m2 | Detached
BER: G
236 Blarney Street, Cork.
€ 245000
Sold
2 Bed | 1 Bath | 88 m2 | Terrace
BER: C2
14 Linden Avenue, Beaumont, Blackrock, Cork
€ 480,000
Sold
3 Bed | 1 Bath | C 116 m2 | Semi-D
BER: F
Alvernia, 28 Woolhara Park, Douglas Road, Cork.
€ 595,000
Sold
3 Bed | 2 Bath | 139 Sq. metres m2 | Semi-D
BER: E2
17 Dunraven Downs, Ashton Park, Blackrock Road, Cork.
€ 260000
Sold
2 Bed | 1 Bath | 70.01 m2 | Apartment
BER: C3
8 Cahill Ville, Alexander Road, Cork.
€ 175,000
For Sale
2 Bed | 1 Bath | 66.94 m2 | Terrace
BER: F
Rath Chruinn, Middle Road, Crosshaven, Co. Cork.
€ 250000
Sold
2 Bed | 1 Bath | 92 m2 | Detached
BER: Pending
Victoria Avenue, Ballinlough, Cork.
€ 285000
For Sale
Bed | Bath | 341.33 m2 | Commercial
BER: Exempt

