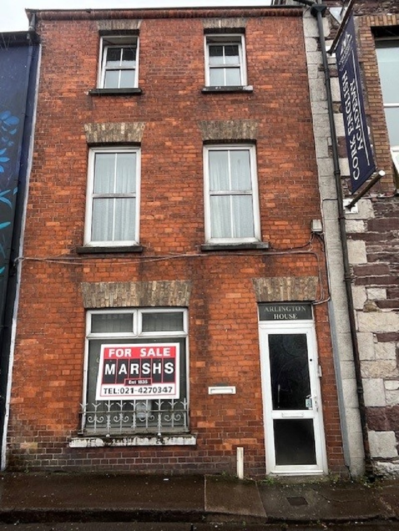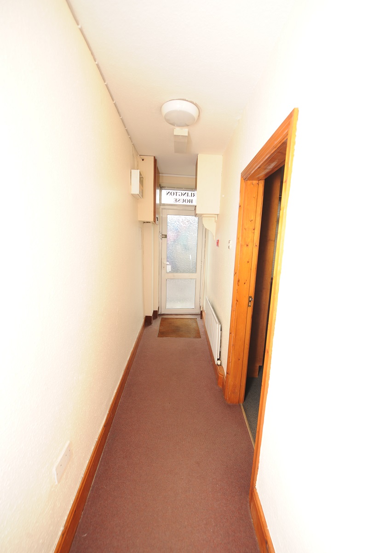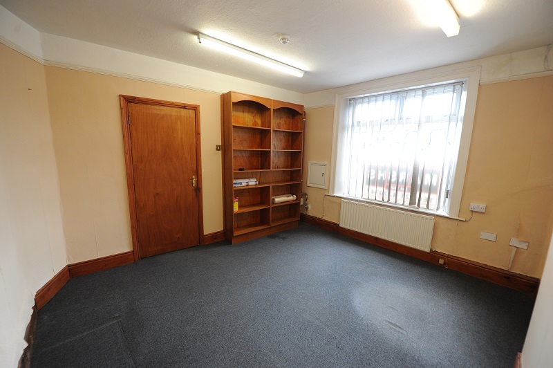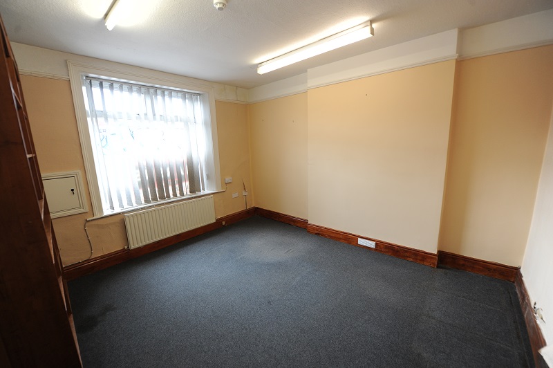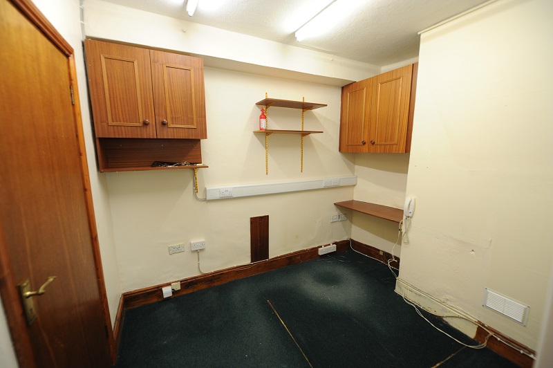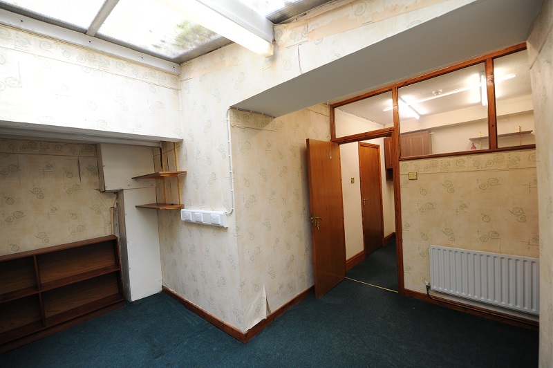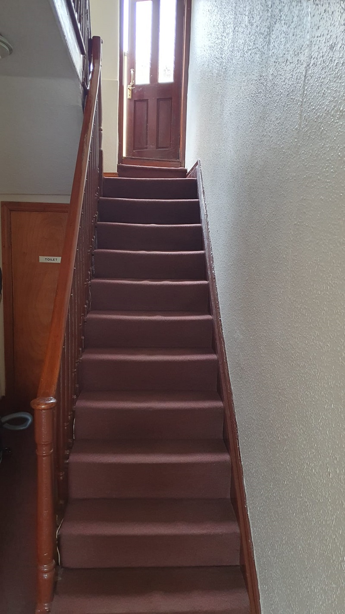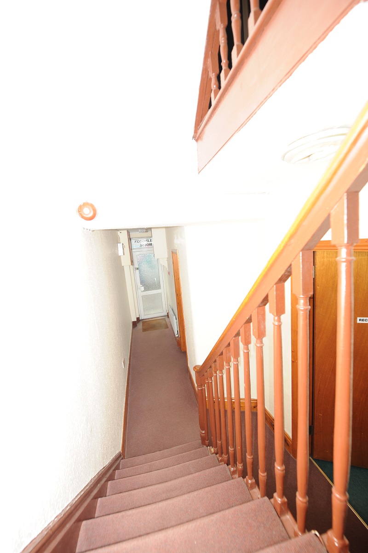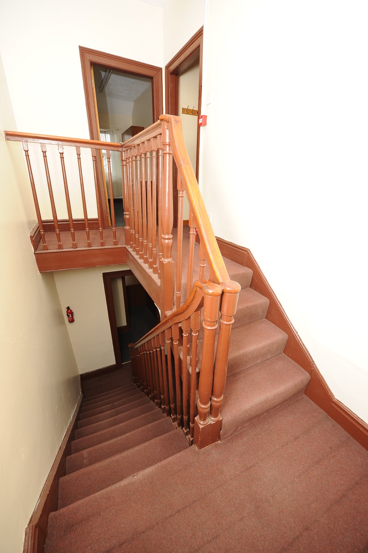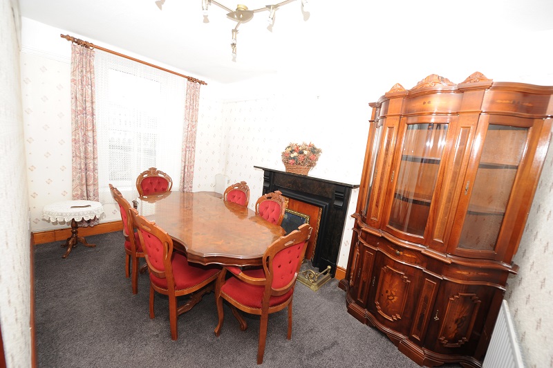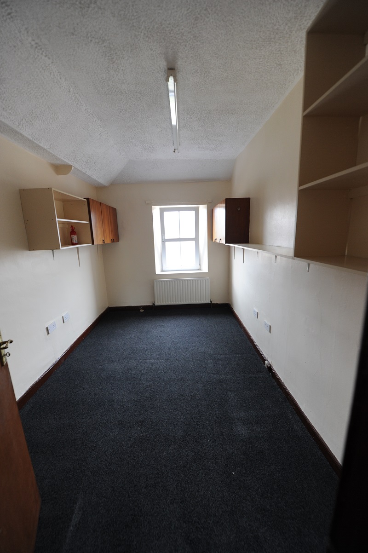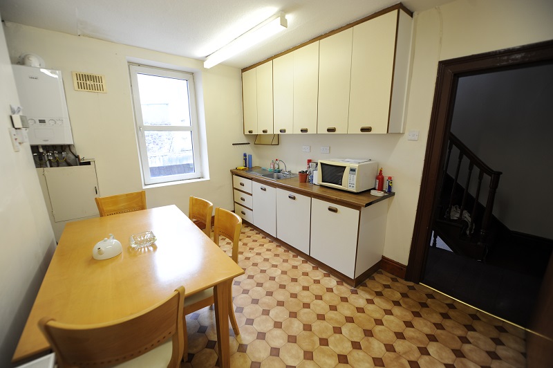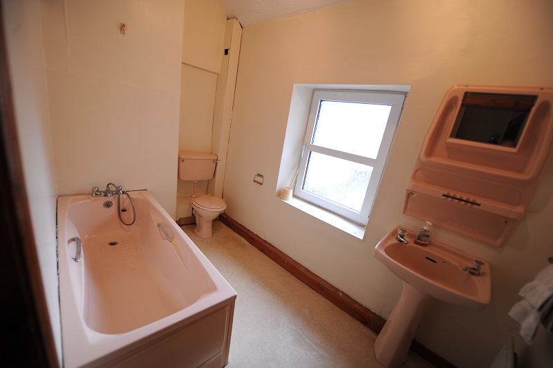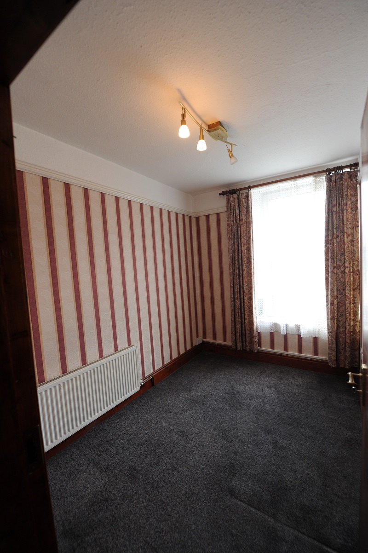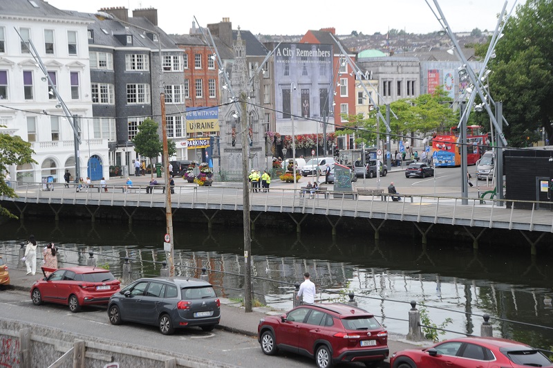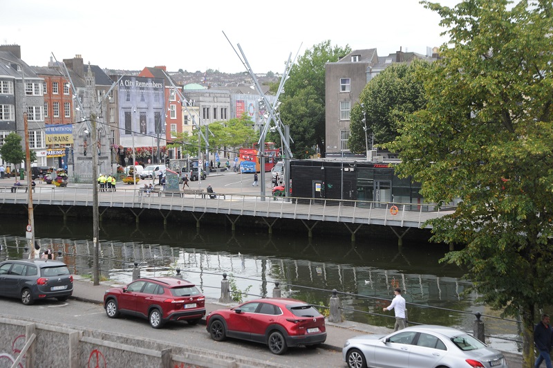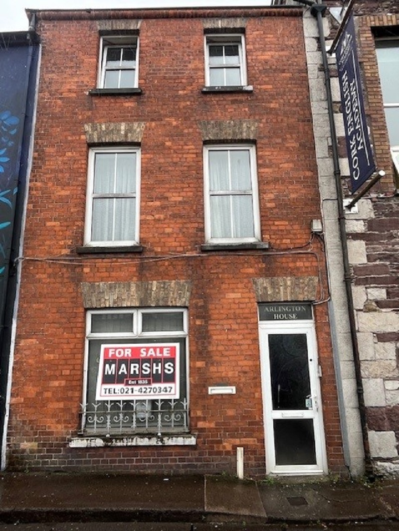Arlington House, No. 1 Drinan Street, Off Sullivan’s Quay, Cork.
€380,000
For Sale
4 Bed | 2 Bath | c. 124 m.sq | Terrace
BER Details
BER Rating: D2
BER No: 118803972
Energy Performance Indicator: 292.18
Features
+ Superb central location with easy access to Cork City Centre, University College Cork, South Mall, and Cork City Library + Well proportioned Rooms spread across three floors. + Ideal for residential usage + The property has been very well maintained and is in good decorative order.This is a three storey Property located just off Sullivan’s Quay, Cork, adjacent to Parliament Bridge and South Mall, and within walking distance to UCC
The property has been well maintained and is in very good decorative order, and would be suitable for many purposes, i.e. residential usage of the entire building or office usage on the ground floor (Subject to certain conditions) with residential accommodation overhead, being strategically situated in this busy City Centre location.
Accommodation Details:
Hall:
With PVC double glazed front door.
Room 1 (front) 13’ 6” x 11’ 9” (4.11m x 3.58m)
With built in wall shelving and display Window.
Room 2 10’ 0” x 8’ 6” (3.04m x 2.59m) (Max)
Room 3 (L shaped) 13’ 0” x 11’ 3” (3.96m x 3.42m) (max)
With aluminium sliding patio door to small enclosed yard.
Toilet and Wash basin (off Hall)
With tiled floor and partly tiled walls.
Stairway leading to small Patio/Yard on stairs return.
First Floor:
Landing leading to:
Room 1 (Diningroom: ) 13’ 9” x 8’ 9” (4.19m x 2.66m)
With ornate slated mantelpiece
Room 2 9’ 9” x 7’ 0” (2.97m x 2.13m)
Room 3 (Kitchen) 12’ 3” x 10’ 6” (3.73m x 3.20m)
With fitted kitchen wall and floor units, worktops and stainless steel sink unit. “Ideal” gas central heating boiler)
Second Floor:
Spacious Landing and corridor
Room 1 (front) 13’ 6” x 8’ 0” (4.11m x 2.43m)
With wall Presses and Shelving.
Access to Attic storage space with “Stira” stairway. Insulated Attic.
Room 2 20’ 3” x 7’ 9” (6.17m x 2.36m)
Bathroom 9’ 3 x 5’ 9” (2.81m x 1.75m)
With panelled bath, toilet, wash basin, Vanity Unit.
Total Floor Area: C. 1, 345 sq. ft. (C. 124 sq. metres)
Overall frontage onto Drinan Street: 16’ 3” (4.95m)
Heating:
Mains Gas central heating.
Windows:
PVC double glazed windows.
Note:
Fire Alarm installed.
Contact:
Hugh McPhillips
