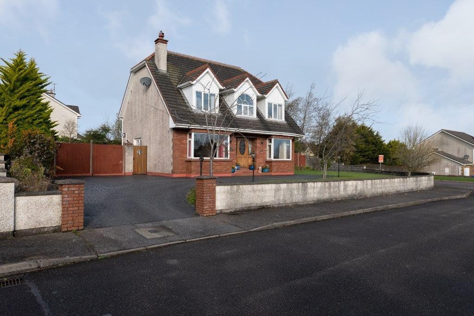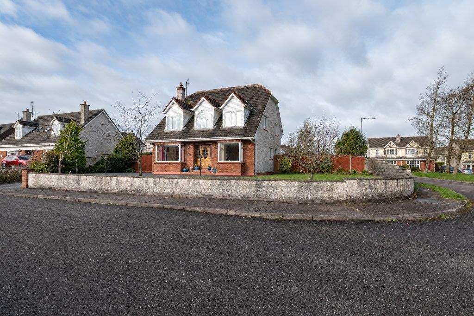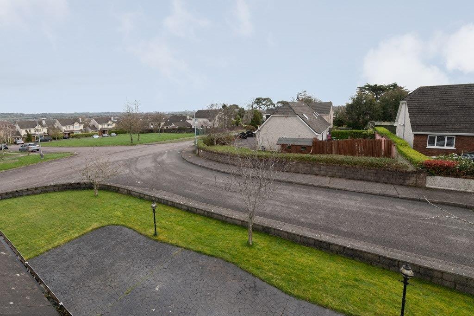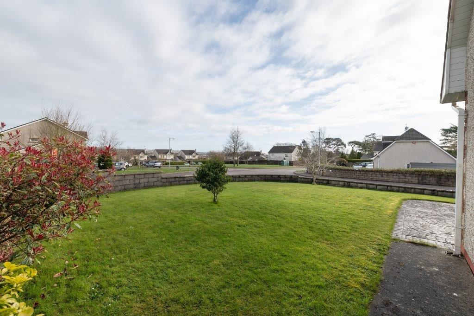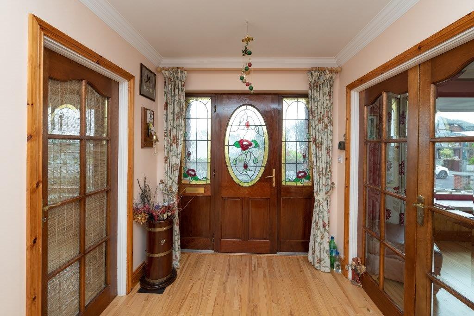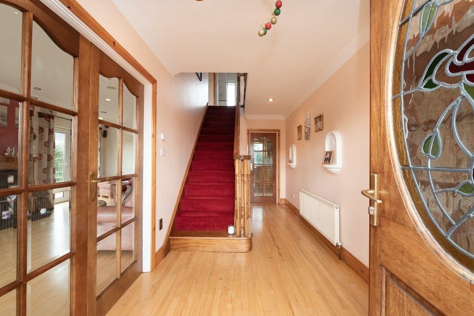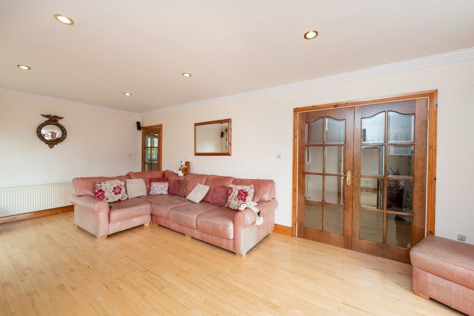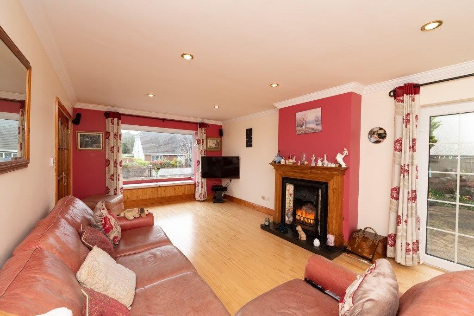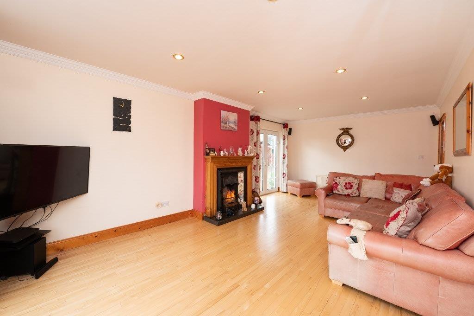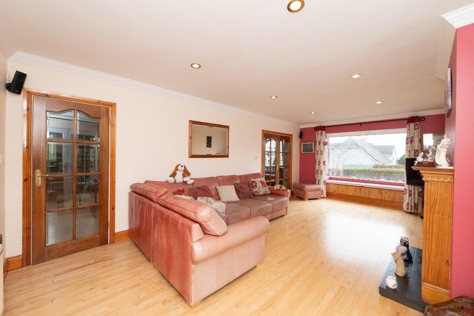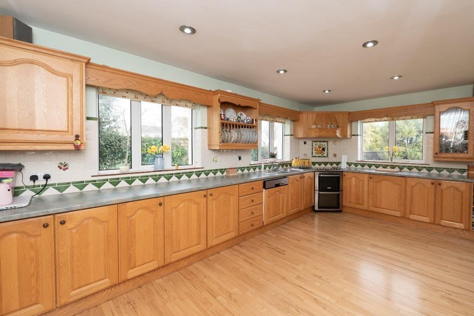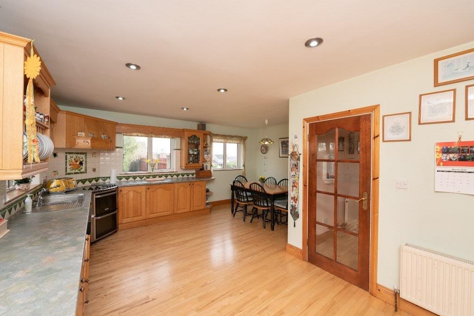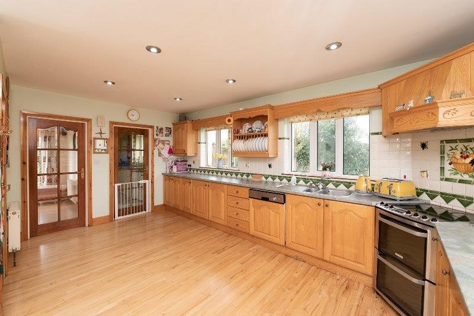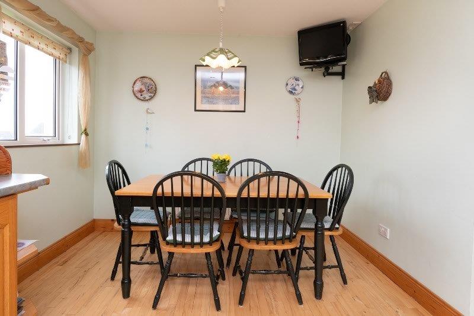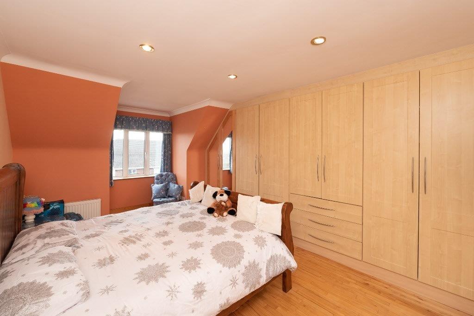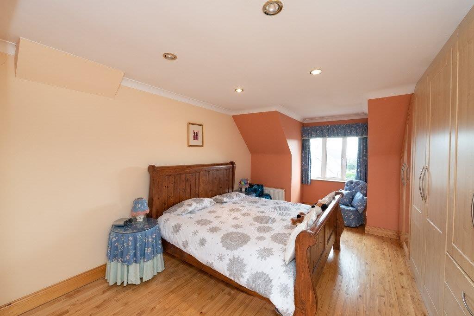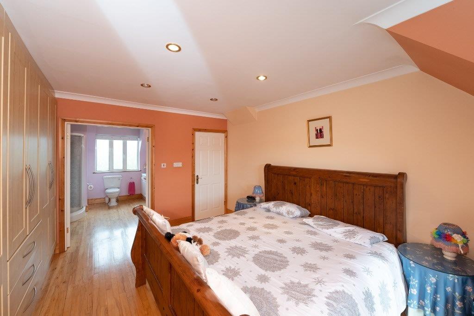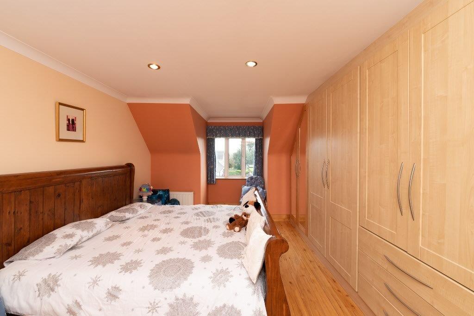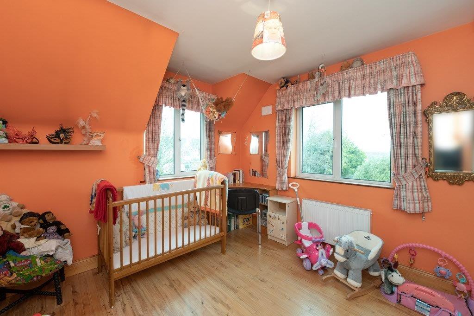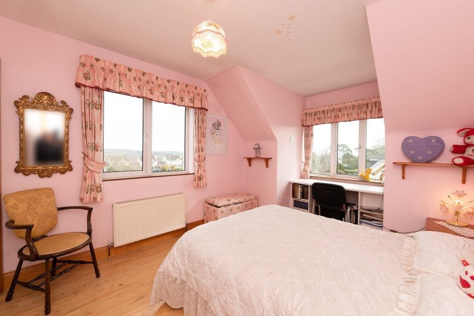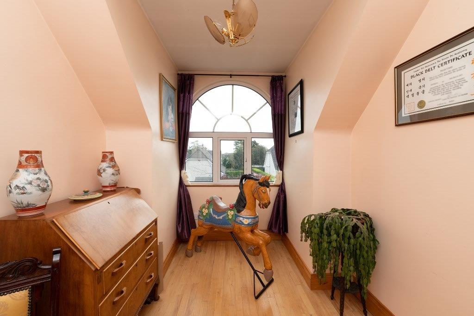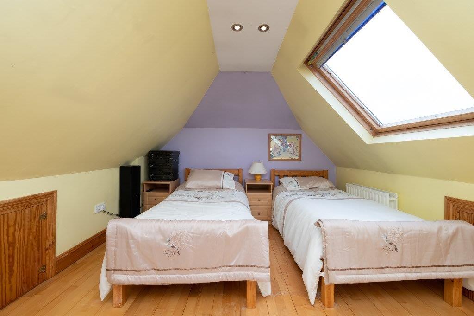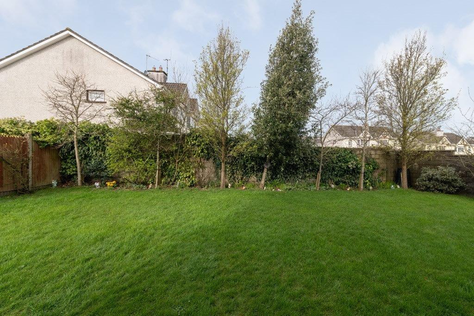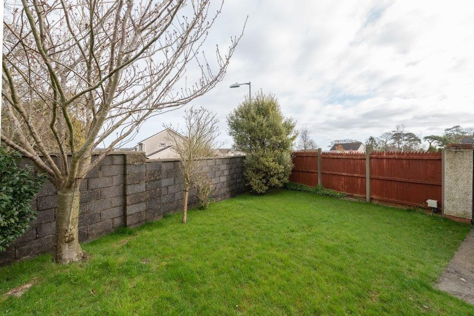La Vie-En Rose, 26 Rose Hill, Carrigaline, Co.Cork
€POA
Sold
4 Bed | 3 Bath | 176.51 m.sq | Terrace
This is a splendid detached three storey four bedroomed residence with large gardens front, rear and side commanding a prime corner location in this private and well-maintained cul-de-sac Park.
The property is located within a five-minute walk of Carrigaline, close to all amenities i.e. Schools, Shops and Sporting Clubs in Carrigaline, and yet within a short commute to Cork City, Cork Airport, Ringaskiddy and Crosshaven.
The bright and spacious accommodation is in excellent condition throughout having been well maintained by the owner.
The large gardens are mainly laid out in lawns with paved patios, shrubs, and mature trees. Viewing comes highly recommended.
Features:
- The property is located within walking distance of Carrigaline
- Spacious and bright accommodation throughout.
- Large corner site with West facing rear gardens
- Located in an attractive cul de sac Park of detached properties of various designs.
- Built in wardrobes in all bedrooms.
- Four Bathrooms
- Mains Gas Heating.
- Solid maple flooring
- PVC double glazed windows throughout.
Accommodation Details:
Ground Floor
Porch Entry:
With quarry tiled step, Mahogany door, and most attractive stained leaded glass side panels.
Spacious Hall: 17′ 0″ x 7′ 3″ (5.18m x 2.22m)
With downstairs toilet and wash hand basin.
French doors opening onto:
Living Room / Sitting Room: 25′ 0″ x 12′ 3″ (7.62m x 3.74m)
With bay window, window seat, cast iron Period Mantelpiece with pine surround, French PVC double glazed doors leading to Patio, maple wood floor.
Door to Kitchen:
TV Room / Guest Room: 14′ 3″ x 10′ 0″ (4.35m x 3.04m)
With bay window and window seat.
Kitchen / Dining room: (L shaped) 17′ 6″ x 10′ 0″ and 10′ x 6′ 4″ (5.36m x 3.04m) and (3.04m x 1.95m)
With fully fitted oak wall and floor units
Utility Room off: 12′ 3″ x 6′ 6″ (3.74m x 2.01m)
Fully plumbed with wall presses and worktops, clean line vacuum , tiled floor, door to rear garden.
Attractive mahogany staircase leading to First Floor:
First floor:
Large Spacious Landing: 2.74m x 2.22m
With bay window.
Large shelved hotpress.
Bedroom 1: 18′ 0″ x 12′ 0″ (5.48m x 3.65m)
With full wall built in wardrobes and presses. Bay window. Recessed ceiling lights, double doors opening onto:-
Ensuite Bathroom: 10′ 0″ x 8; 9″ (3.04m x 2.71m)
Large spacious Bathroom with shower cubicle, electric “Mira” shower, wash hand basin with vanity unit, toilet, and built in presses.
Bedroom 2: 13′ 9″ x 10′ 0″ (4.23m x 3.04m)
With bay window, study area, built in wardrobe.
Bedroom 3: 10′ 0″ x 10′ 0″ (3.04m x 3.04m)
With built in wardrobe, built in study desk.
Main Bathroom: 10′ 9″ x 6′ 3″ (3.32m x 1.92m)
With corner panelled bath, toilet and wash bad basin, tiled walls.
Mahogany staircase leading to third Floor:
Bedroom 4: (open plan) 10′ 0″ x 10′ 0″ (3.04m23′ 0″ x 11′ 0″
With velux roof lights. , wall Press storage area, built in sliding wardrobes and pull out drawers.
Ensuite Bathroom off:
With “Mira” electric tiled shower, toilet and wash basin, built in press.
Total Floor Area: C. 1,900 sq. ft. (176.51 sq. metres)
Outside:
Paved driveway and patio area,
Large garden shed.
Mature private gardens with trees, shrubs, and flower beds.
Detached Garage:
Write or paste here…..
Heating:
Mains Gas Central Heating.
Windows:
PVC double glazed windows throughout
BER Details
BER Rating: Exempt
