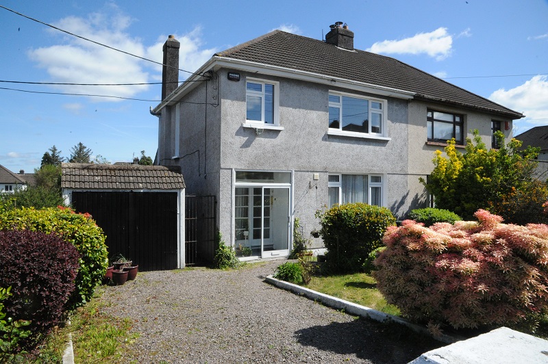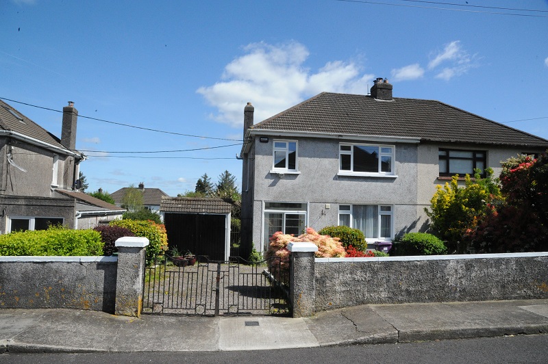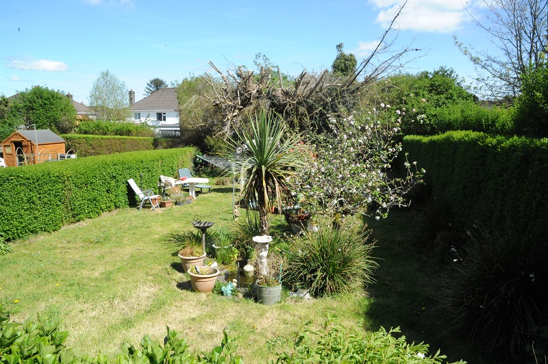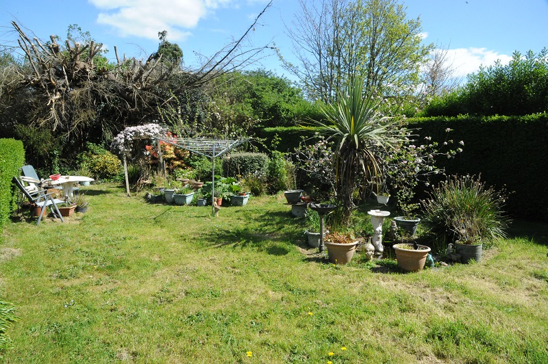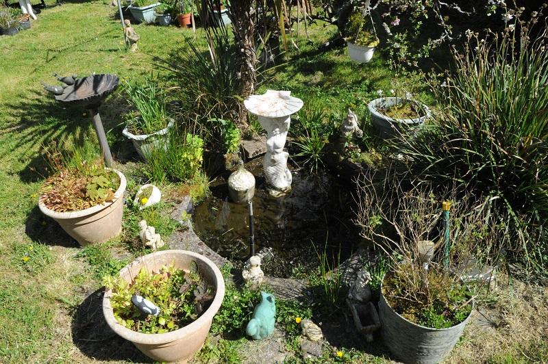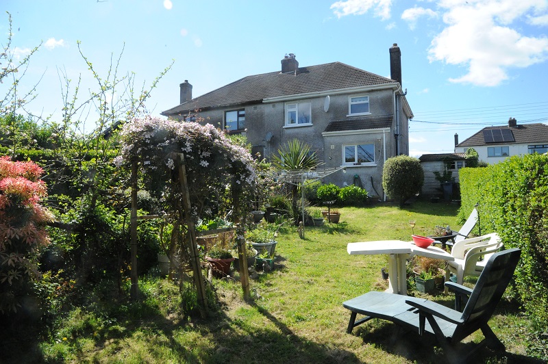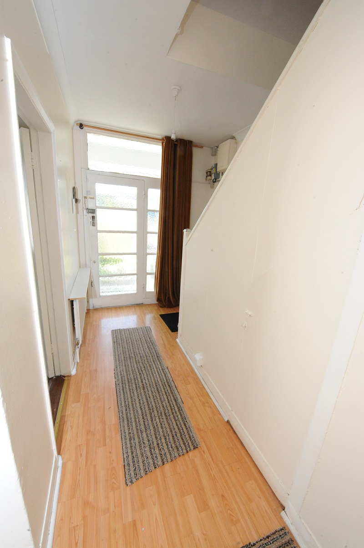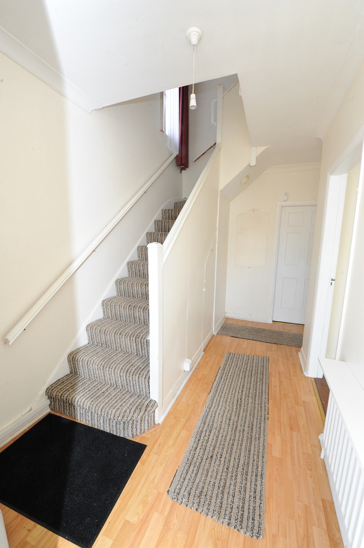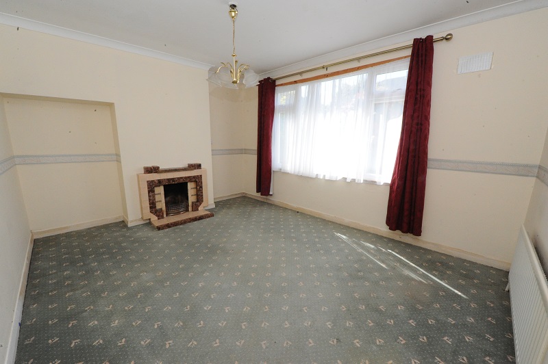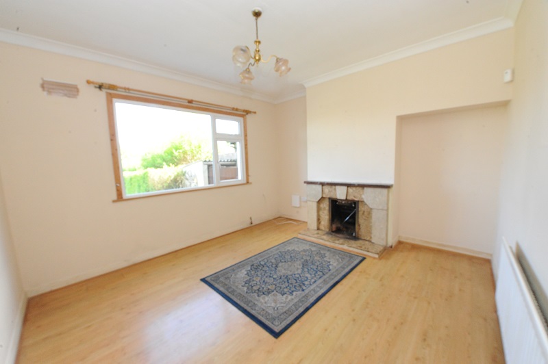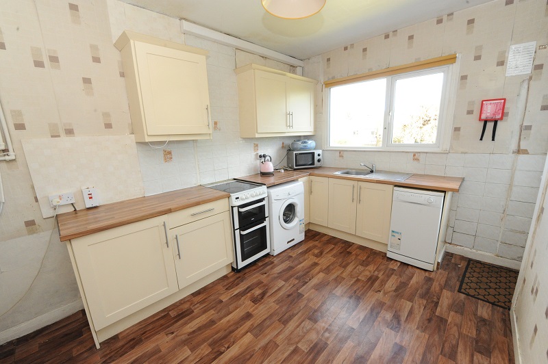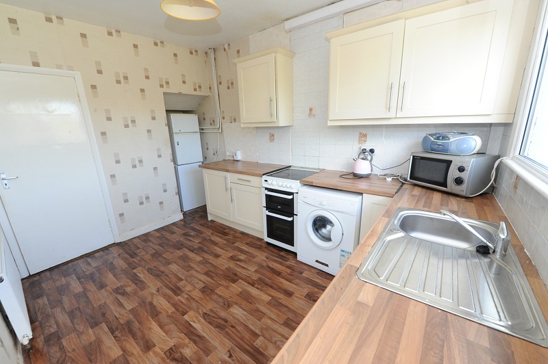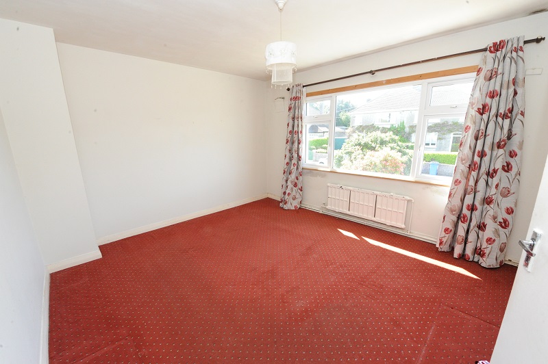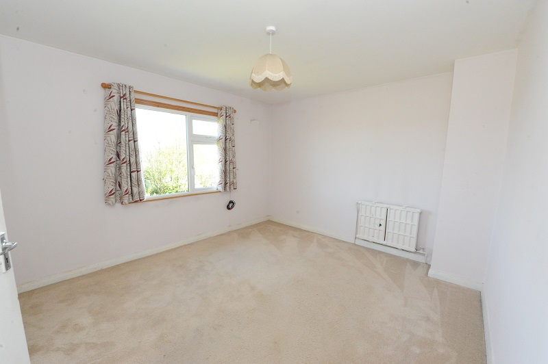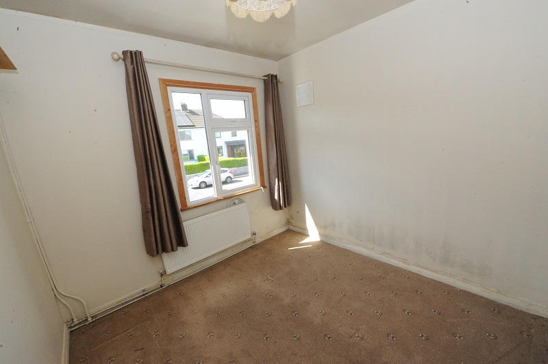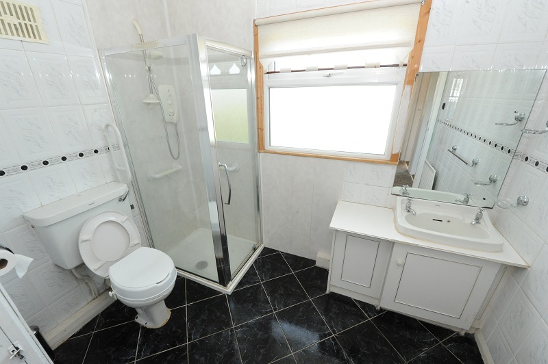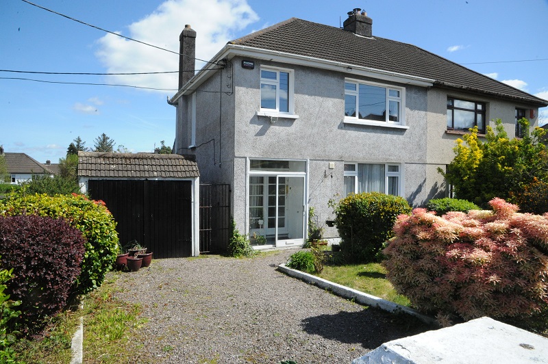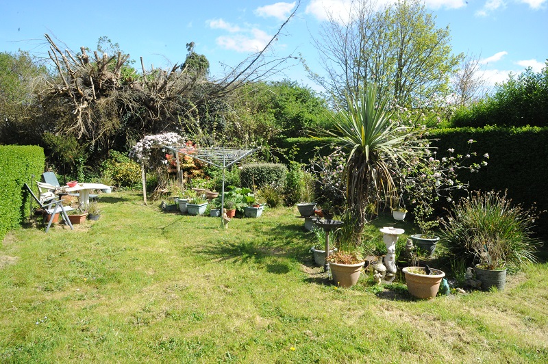14 Linden Avenue, Beaumont, Blackrock, Cork
€480,000
Sold
3 Bed | 1 Bath | C 116 m.sq | Semi-D
BER Details
BER Rating: F
BER No: 117381277
Energy Performance Indicator: 382.54
Features
+ Mature and much sought after residential area + Large mature garden at rear + Detached Garage + Side Entrance + Spacious Accommodation + PVC double glazed windows. + Gas Cental heating. + Alarm fitted.This is a spacious three bedroomed semi detached residence with detached garage and mature gardens front and rear.
The property is located just off Beaumont Drive in this mature Park of similar type houses close to local Schools, and with all amenities close by.
The property whilst in need of modernisation would be ideally suitable as a large family home.
Accommodation Details:
Porch Entrance.
With aluminium PVC sliding doors.
Hall.
With storage Press under stairs. “Potterton” Gas Boiler. Laminated timber flooring.
Sittingroom: 15’ 0” x 12’ 0” (4.57m x 3.66m)
With tiled fireplace.
Diningroom/Livingroom: 13’ 0” x 11’ 6” (3.96m x 3.51m)
With marble fireplace, laminated timber flooring.
Kitchen/Breakfast Area: 12’ 0” x 9’ 0” (3.66m) x 2.74m)
With built in wall and floor kitchen units. Plumbed for washing machine and dish Washer.
Partly tiled walls. PVC door to rear garden.
First Floor:
Spacious Landing.
Bedroom 1. 13’ 0” x 12’ 0” (3.96m x 3.66m)
Bedroom 2 13’ 0” x 11’ 6” (3.96m x 3.51m)
Bedroom 3 9’ 0” x 9’ 0” (2.74m x 2.74m)
With wall Shelving.
Bathroom: 9’ 0” x 7’ 6” (2.74m x 2.29m)
With glass shower Cubicle, “Mira” electric Shower, toilet and wash basin. Fully tiled walls and floor.
Total Floor Area: C. 1,250 sq. ft. (C 116 sq. metres)
Outside:
Detached Garage. 16’ 0” x 9’ 0” (4.88m x 2.74m
Garden Shed at rear
Mature Garden at front with gravelled driveway
Large garden at rear with ornamental Pond, Apple Trees, and a profusion of flowering Shrubs and Plants.
Side Entrance.
Windows:
PVC Double Glazed Windows and external doors.
Heating:
Gas Central Heating
Contct:
Monica Williams MIPAV MMCEPI
Solicitors,
Mr. David Williams, Messrs. Ahern, Roberts O’Rourke Williams, The Old Rectory, Cork Road, Carrigaline, Co. Cork.
