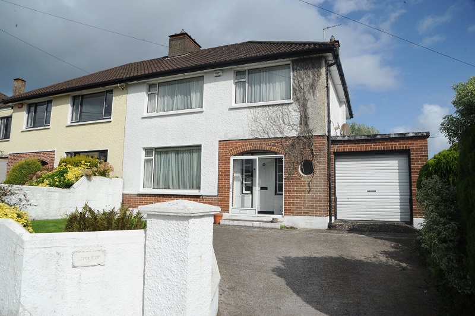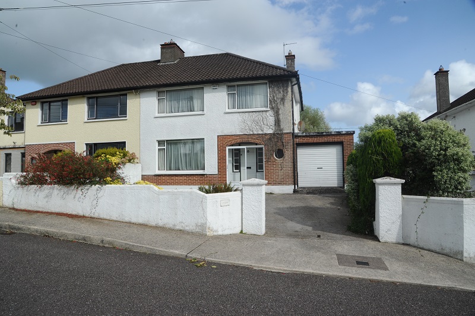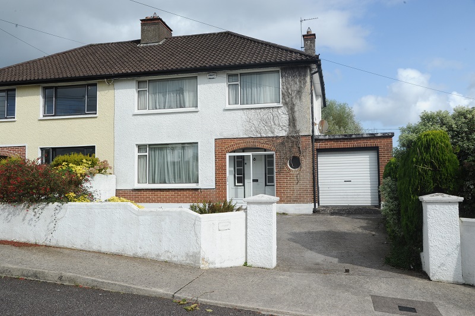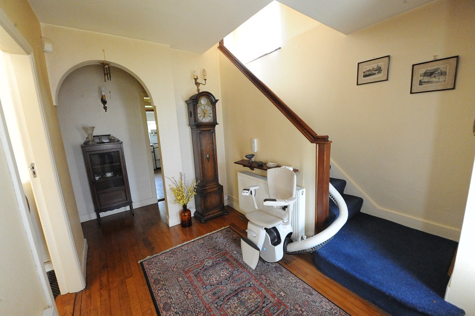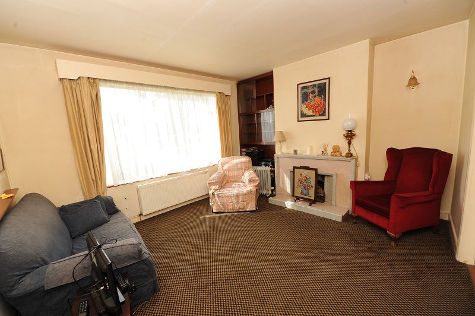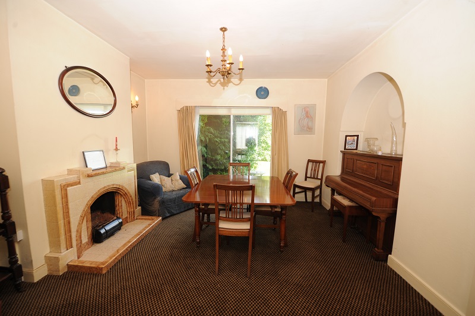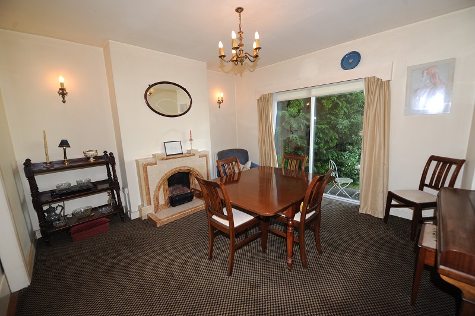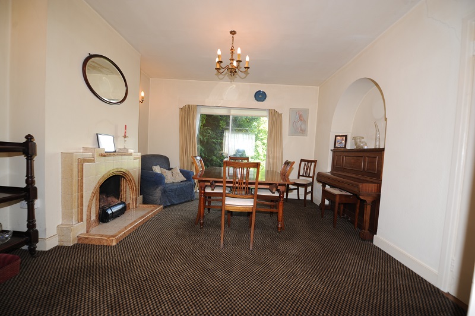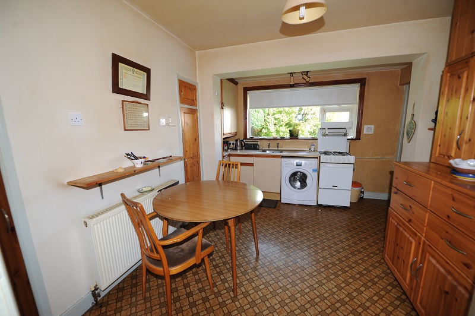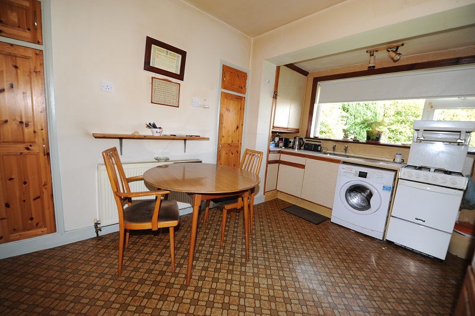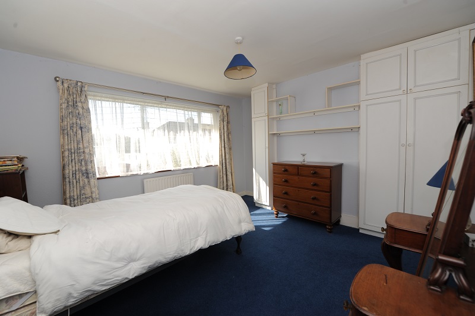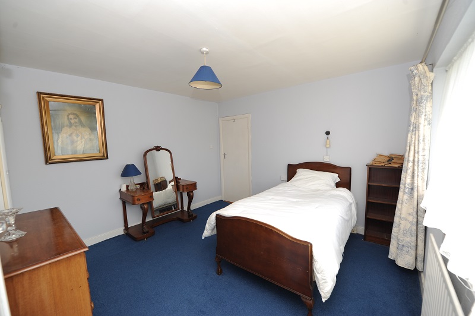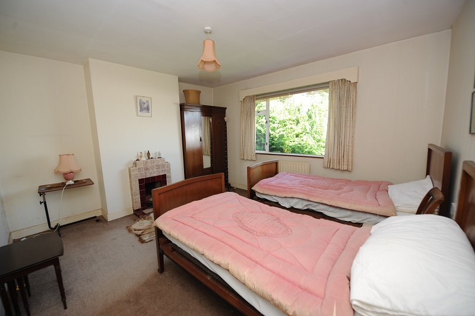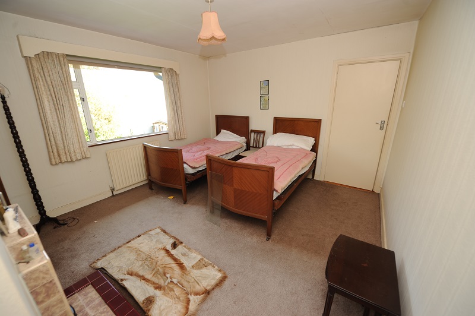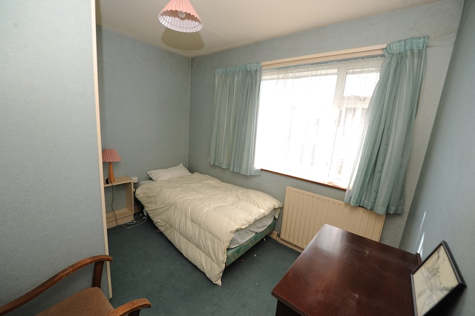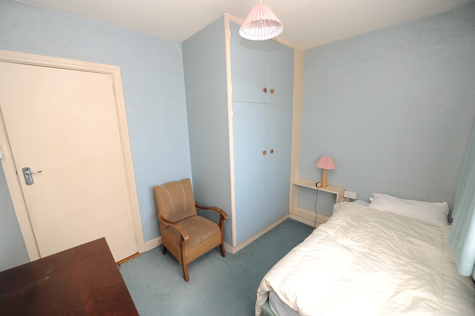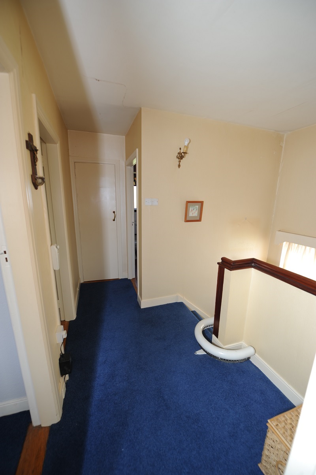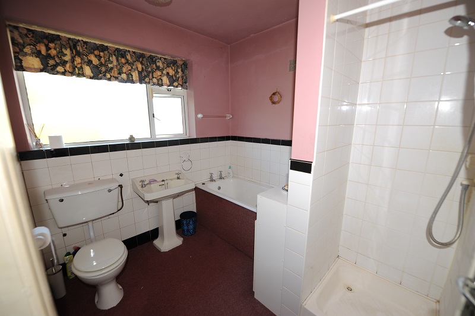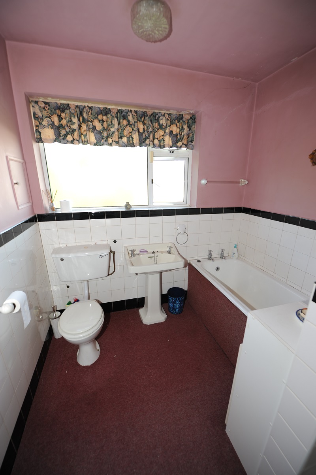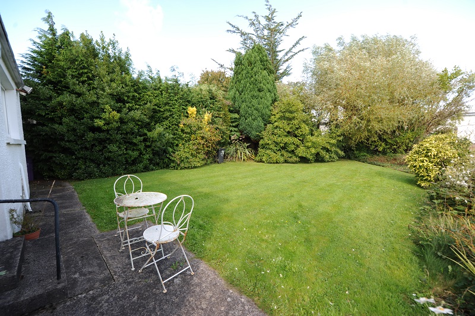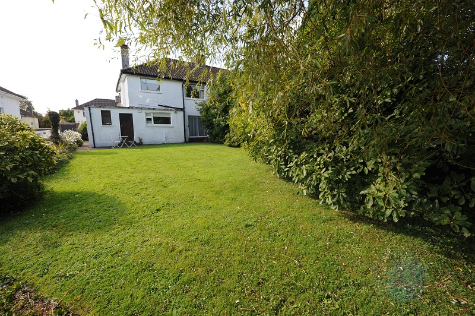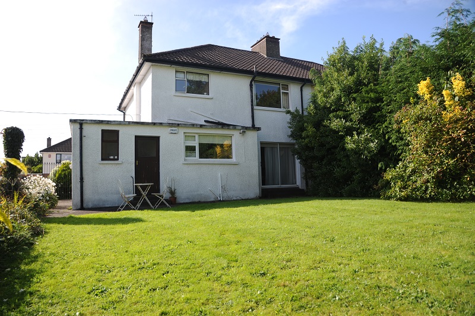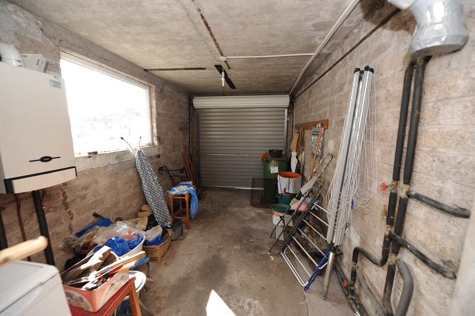“Loretto”, Wilton Avenue, Bishopstown, Cork.
€440,000
Sold
3 Bed | 2 Bath | 157 m.sq | Semi-D
BER Details
BER Rating: E2
BER No: 116762998
Energy Performance Indicator: 339.89
Features
+ Much sought after location + Within walking distance of Cork University Hospital and Wilton Shopping Centre. + Close to UCC and MTU + Mature gardens front and rear. + Gas Central Heating.Two storey semi detached residence with gardens front and rear, together with garage at side.
The property is located in this mature residential Park on Wilton Avenue, just off the Main Bishopstown Road, within easy walking distance of Cork University Hospital and Wilton Shopping Centre, and close to UCC and MTU, on the Western side of Cork City.
Accommodation Detaills:
Porch Entrance:
With PVC Patio sliding door.
Main Hall: 11’ 0” x 10’ 3” (3.35m x 3.12m) (max)
With oak strip floor, Cloakroom off.
Inner Hall: 8’ 6” x 3’ 0” (2.59m x 0.91m)
With large spacious hotpress and dual immersion.
Sittingroom: 13’ 9” x 12’ 3” (4.19m x 3.73m)
With tiled fireplace, connecting sliding doors to:-
Diningroom: 12’ 6” x 12’ 6” (3.81m x 3.81m)
With tiled fireplace, sliding rear patio door to rear garden.
Kitchen/Breakfast Area: 13’ 0” x 9’ 6” (3.96m x 2.89m)
With fitted kitchen wall and floor units, large pine Kitchen Press, two built in wall storage presses, plumbed for washing machine, door to side, Downstairs toilet, Fuel House, Access to large garage with roller door.
First Floor:
Large spacious Landing with hotpress press off.
Bedroom 1 (front) 13’ 6” x 13’ 0” (4.11m x 3.96m) (max)
Bedroom 2 (rear) 13’ 9” x 12’ 9” (4.19m x 3.88m)
Bedroom 3 10’ 6” x 8’ 9” (3.20m x 2.66m)
With built in wardrobe and presses.
Bathroom: 9’ 0” x 7’ 6” (2.74m x 2.28m)
With panelled bath, toilet, separate shower cubicle, partly tiled wall.
Floor Area: C. 1,690 sq. ft. (157 sq. metres)
Outside;
Garage; 17’ 0” x 8’ 9” (5.18m x 2.66m)
With roller shutter door. “Baxi” Gas Boiler
Gardens front and rear laid out in mature lawns with a selection of mature trees and shrubs.
(Rear Garden C. 3,190 sq. ft. (C. 296 sq. metres) Side Entrance to rear gardens.
Heating:
Gas Central Heating.
Windows:
PVC double glazed windows downstairs. PVC single glazed windows upstairs.
PVC Gutters, facias and soffits.
Inspection:
Strictly by arrangement with the Auctioneers.
Conditions of sale from:Mr. Brendan Bradley of Messrs. Lynch & Bradley, Solicitors LLP, 71 New Street, Killarney, Co. Kerry.
