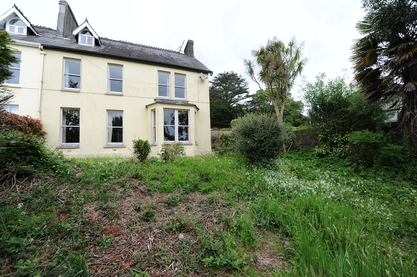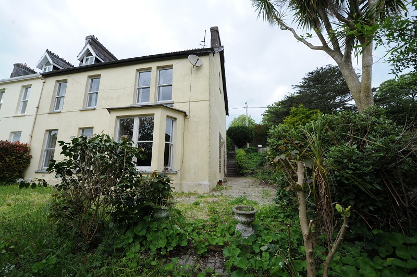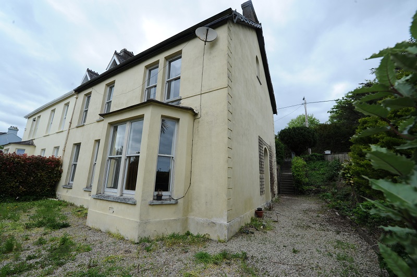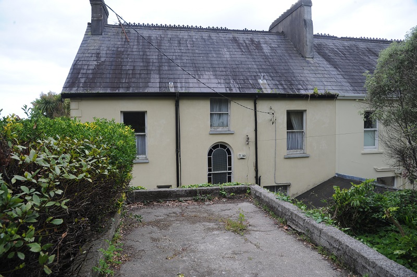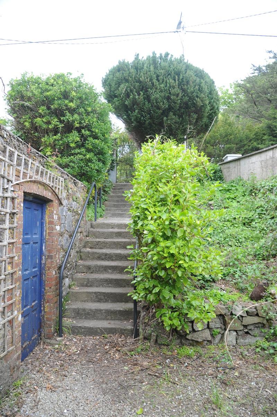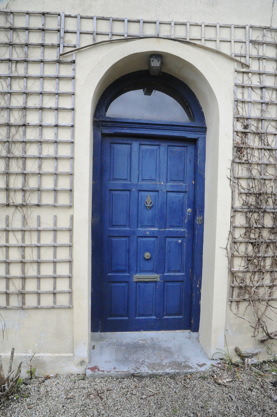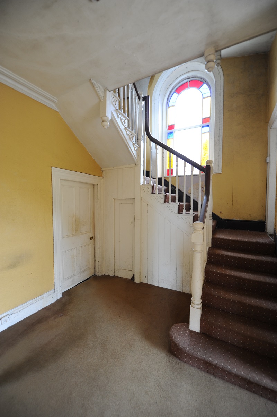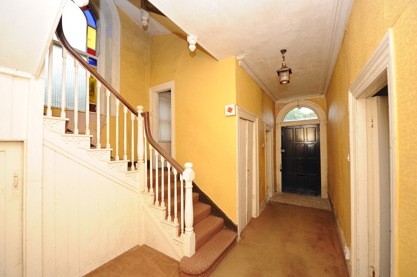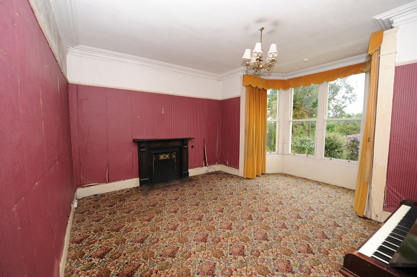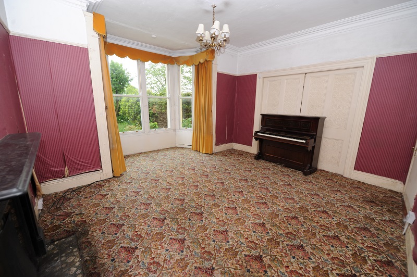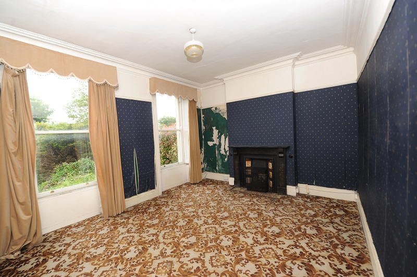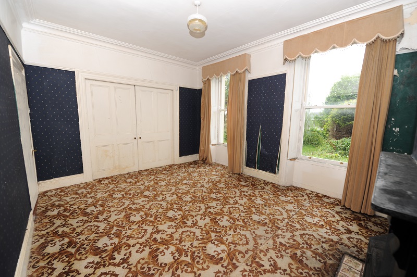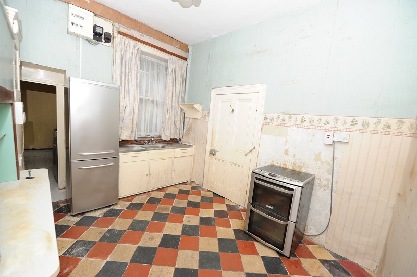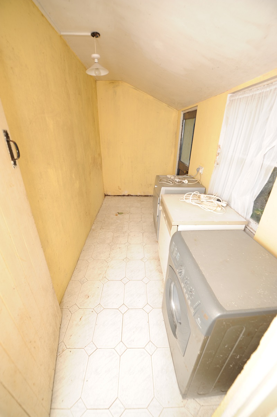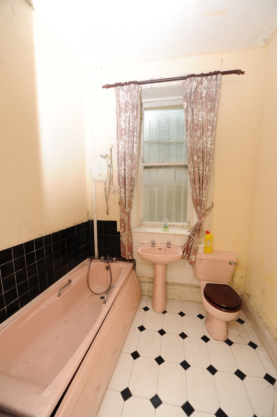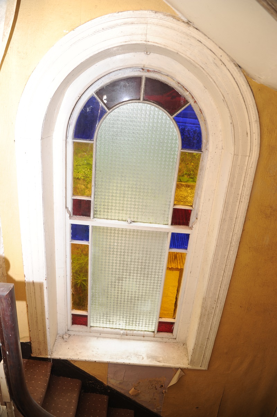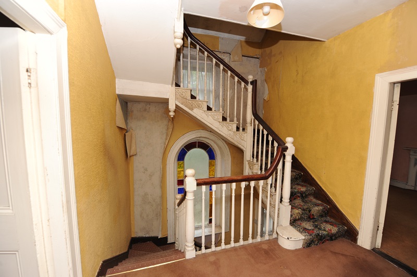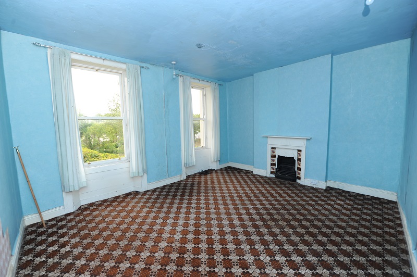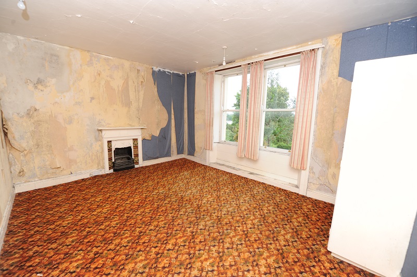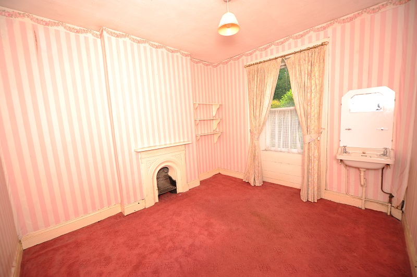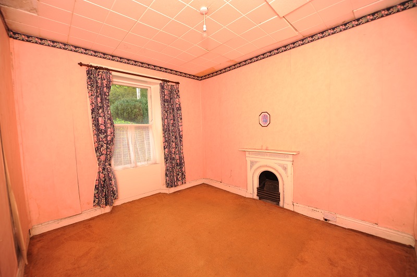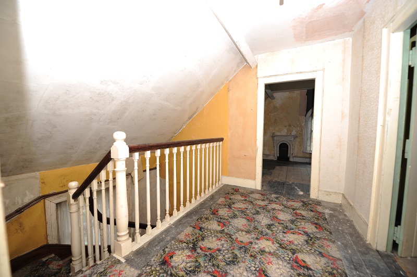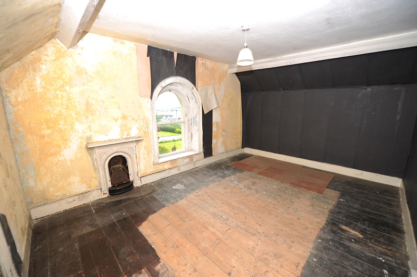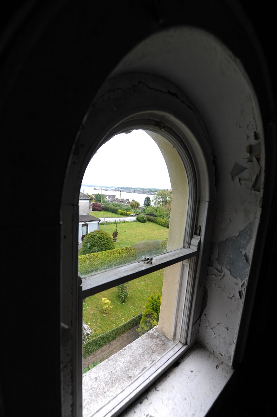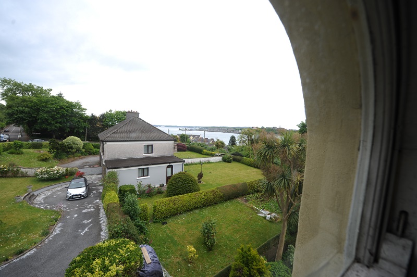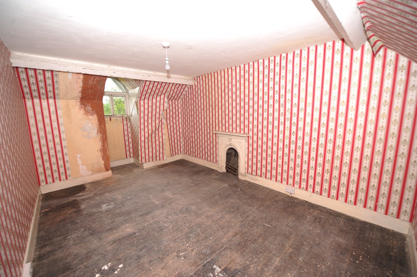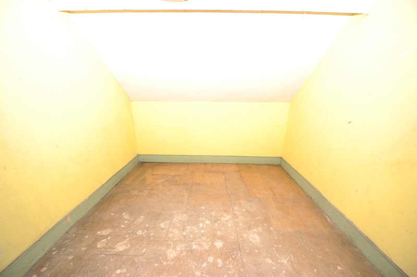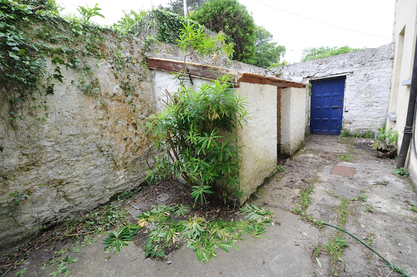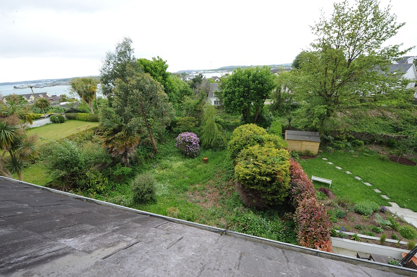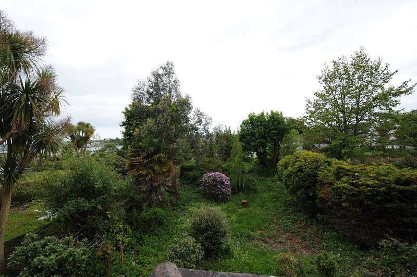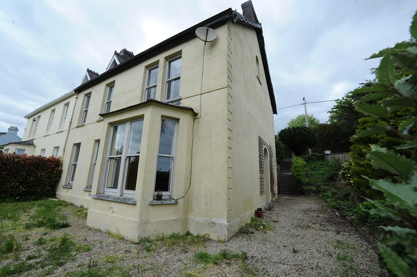Woodlands East, Rushbrooke, Cobh, Co. Cork.
€395,000
Sold
7 Bed | 2 Bath | 208.67 m.sq | Semi-D
BER Details
BER Rating: G
BER No: 116498957
Energy Performance Indicator: 526.14
Features
+ The property is located on the High Road, Rushbrooke, on approach to Cobh Town. + Large spacious DrawingrooM and Diningroom on the Ground Floor with seven Bedrooms on the Upper Floors. + Large mature Private Gardens laid out with mature trees and shrubs. + Car park Space + Pedestrian gated entrance.Splendid three storey semi detached Period residence with large gardens at front, rear and side. The property whilst in need of refurbishment throughout would be ideally suited as a large family home or for many other purposes with its very spacious accommodation.
The property is located on the High Road (R624) close to the junction with Whitepoint Drive at Rushbrooke, and overlooking the harbour at Whitepoint, Cobh, approximately 1km from Carrigaloe/Monkstown Ferry and walking distance to Rushbrooke Train Station.
Accommodation Details:
Spacious Hall:
With Cloak Closet and storage cupboard under stairs.
Downstairs Bathroom: 7’ 3” x 7’ 0” (2.20m x 2.13m)
With panelled bath, electric shower, toilet and wash basin.
Sittingroom: 18’ 0” x 16’ 3” (max) (5.48m x 4.95m)
With Bay Window, Period slated mantelpiece with tiled insert, Period cornice ceiling.
Connecting doors to-
Diningroom: 16’ 0” x 13’ 0” (4.87m x 3.96m)
With Period slated mantelpiece and cast iron tiled insert, Period cornice ceiling.
Kitchen: 12′ 0″ x 9′ 9″ (3.65m x 2.97m)
With sink unit, Quarry tiled floor, storage Press.
Utility Room off 12’ 0” x 5’ 6” (3.65m x 1.67m)
Plumbed for washing machine and Dryer, tiled floor, door to rear yard.
First Floor Retutrn:
Separate Toilet:
First Floor:
Large Spacious Landing.
Bedroom 1. (front) 16’ 0” x 14’ 0” (4.87m x 4.26m)
With cast iron fireplace and tiled insert. Built in Wardrobe.
Bedroom 2 16’ 0” x 13’ 0” (4.87m x 3.96m)
With cast iron fireplace and tiled insert.
Bedroom 3 (rear) 12’ 0” x 11’ 0” (3.65m x 3.35)
With cast iron fireplace
Bedroom 4. (rear) 12’ 0” x 11’ 0” (3.65m x 3.35m)
With cast iron fireplace and sink unit.
Second Floor:
Large Landing
Bedroom 5 18’ 6” x 11’ 0” (5.63m x 3.35m)
With Harbour View, Roof storage. Cast Iron fireplace.
Bedroom 6 16’ 0” x 11’ 0” (4.87m x 3.35m)
With Harbour View, Cast Iron fireplace.
Bedroom 7/Storeroom:
(middle Room) 10’ 0” x 10’ 0” (3.04m x 3.04m)
Total Floor Area: C. 2,615 sq. ft. (C. 242.94 Sq. metres)
Outside;
Large mature garden at front with mature trees, shrubs and flower beds.
Small garden at rear.
Enclosed yard at rear with Fuel House.
Access to side of house.
Car Park Space.
Pedestrian Gated Entrance.
Inspection
Strictly by arrangement with the Auctioneers.
Solicitors,
Mr. Kevin O’Keeffe, Messrs. Frank Kelleher & Co., 1 Pearse Square, Cobh, Co. Cork.
