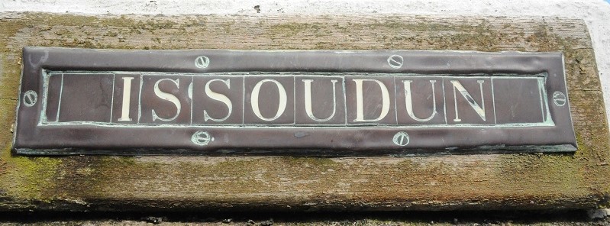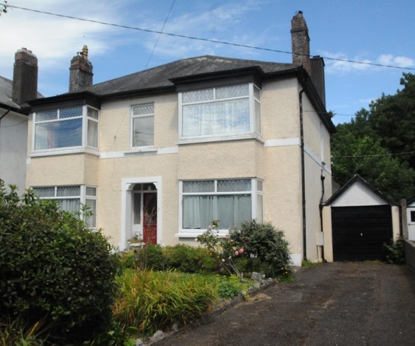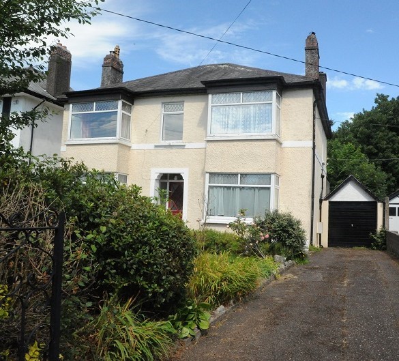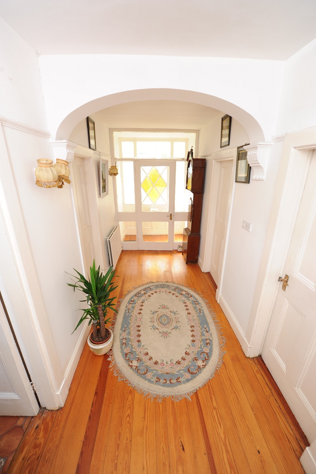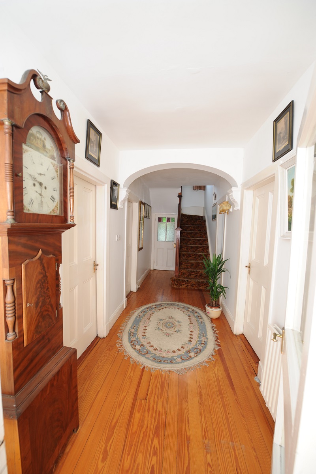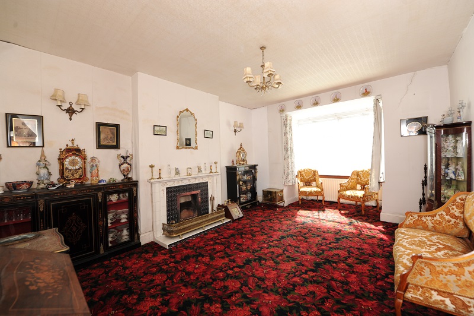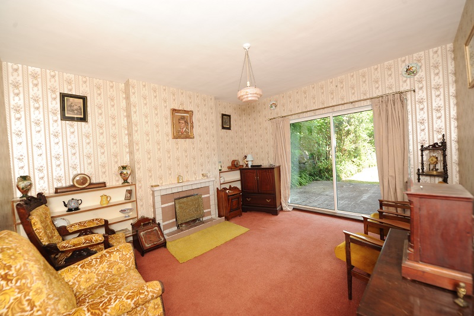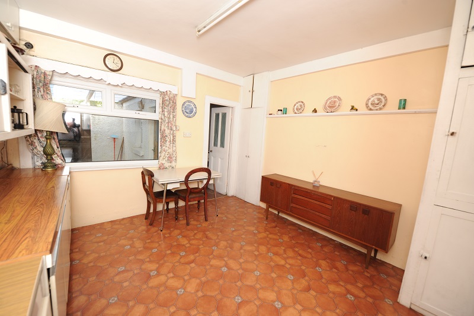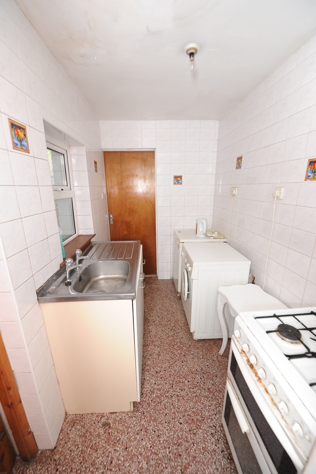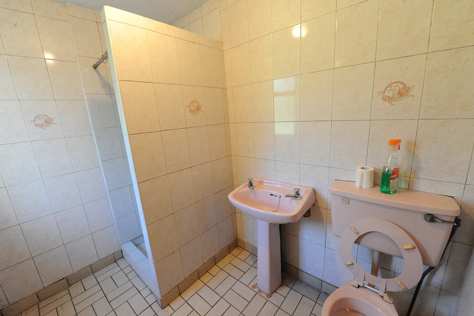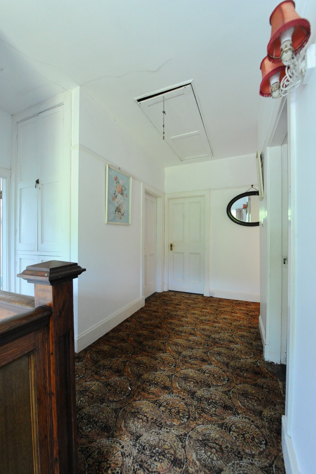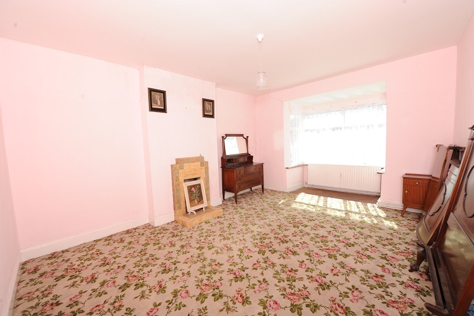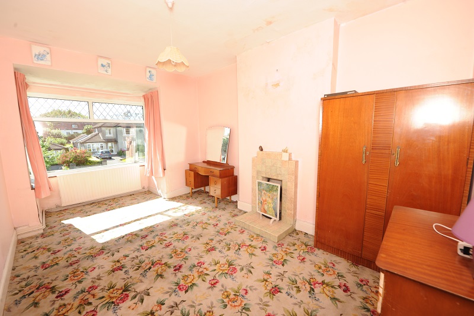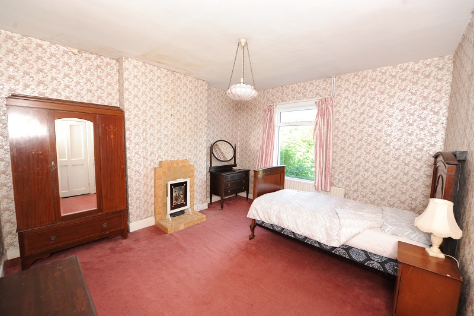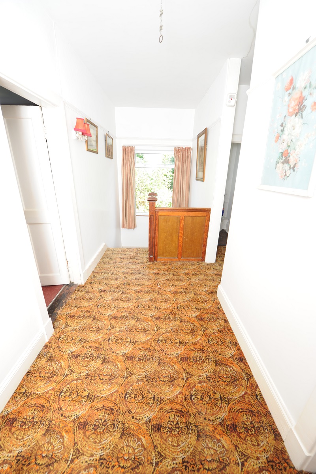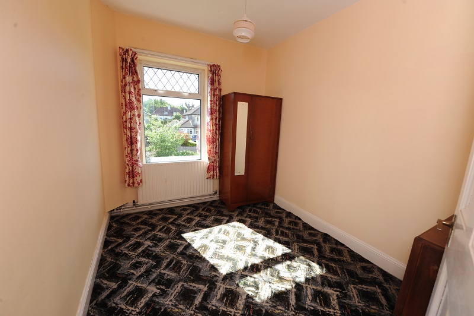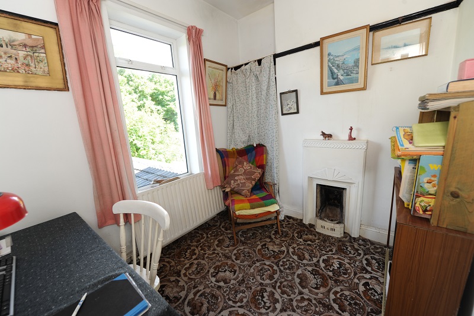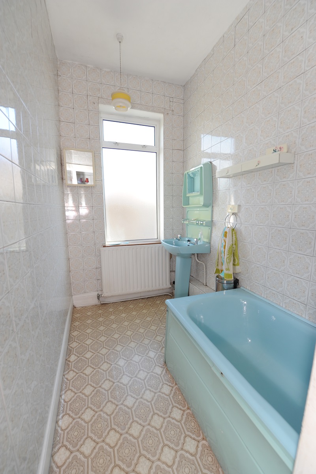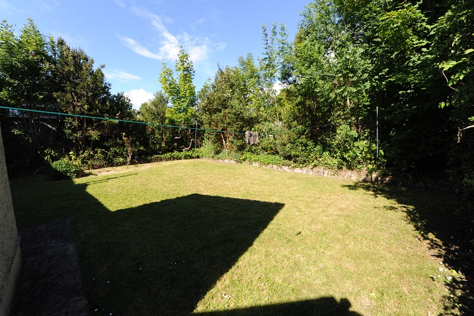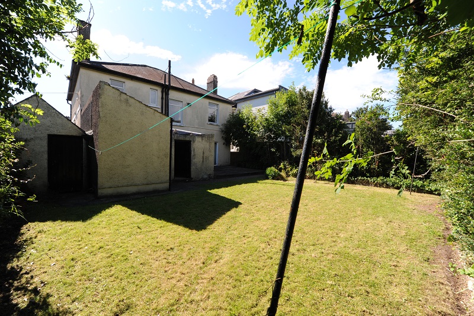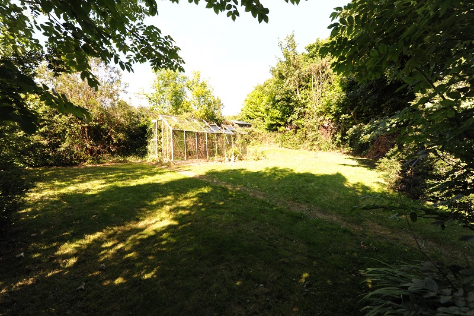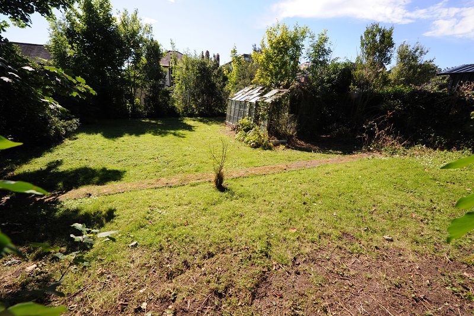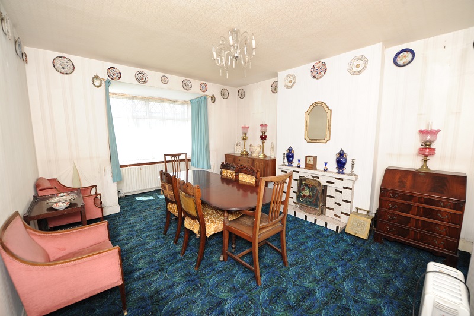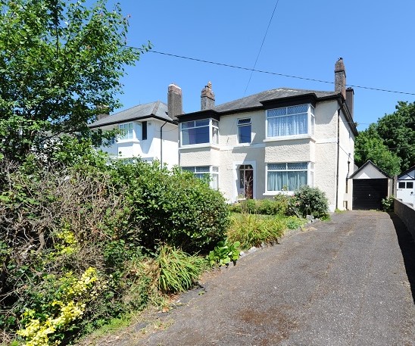Issoudun, Woolhara Park, Douglas Road, Cork.
€750000
For Sale
5 Bed | 3 Bath | 250.83 m.sq | Detached
Superbly located two storey five bedroomed detached residence with garden at front and garage at side, together with large mature gardens at rear.
The property is located in this much sought after cul-de-sac residential Park, just off the Douglas Road, and within close proximity to the City Centre and Douglas Village.
The property whilst in need of modernisation would be ideally suitable as a large family residence, being close to many Schools and all other amenities in the area.
Features:
Located in one of the most sought after Residential Parks in Cork .
Woolhara Park is a quiet private Cul-de-sac Park.
Spacious accommodation with 5 Bedrooms.
Large Attic Storage Area.
Large mature garden at rear laid out in two sections and surrounded by mature trees.
Accommodation Details:
Ground Floor:
Porch Entrance.
Large Spacious Hallway: 24’ 0” x 6’ 0” (max) (7.32m x 1.28m)
With downstairs toilet and wash basin off.
Drawingroom: 20’ 0” x 12’ 9” (6.09m x 3.88m)
With bay window and tiled ornate mantelpiece.
Diningroom: 18’ 3” x 13’ 0” (max) (5.56m x 3.96m)
With bay window and tiled fireplace.
Livingroom/TV Room. 14’ 9” x 13’ 0” (4.49m x 3.96m)
With PVC sliding Patio door to rear outside patio. Tiled fireplace.
Kitchen: 12’ 6” x 11’ 9” (3.81m x 3.58m)
With wall and floor kitchen units and built in presses.
Kitchenette/Utility Room. 10’ 3” x 5’ 4” (3.12m x 1.62m)
With sink unit, terrazzo floor, plumbed for washing machine, door to enclosed yard.
Downstairs Bathroom: 8’ 0” x 5’ 9” (2.43m x 1.75m)
With shower cubicle, toilet and wash basin, tiled walls and floor.
First Floor: Large spacious Landing with hotpress and Immersion.
Bedroom 1 (front) 20’ 0” 13’ 0” (6.09m x 3.96m)
With bay window and tiled fireplace.
Bedroom 2 (front) 18’ 3” x 10’ 6” (5.56m x 3.20m)
With bay window and tiled fireplace.
Bedroom 3 (rear) 11’ 0” x 8’ 6” (3.35m x 2.59m)
With tiled fireplace.
Bedroom 4 (front) 14’ 6” x 13’ 0” (4.41m x 3.96m)
Bedroom 5/Office (rear) 8’ 9” x 7’ 3” (2.66m x 2.20m)
Main Bathroom: 10’ 0” x 4’ 9” (3.04m x 1.44m)
With panelled Bath, wash basin, tiled walls.
Separate Toilet off.
Attic: Large attic storage area.
Total Gross Floor Area:
(including Garage) C. 2,700 sq. ft. (250.83 sq. metres)
Outside:
Side Entrance:
Garage at side: 29’ 0” x 9’ 9” (8.83m x 2.97m)
Enclosed yard at rear with Perspex roof: 14’ 0” x 5’ 9” (4.26m x 1.75m)
Boiler House (with old oil fired Boiler, Fuel House/Store.
Concrete Patio Area at rear: 17’ 3” x 14’ 7” (5.25m x 4.44m)
Rear Garden: 92ft. x 50ft. (4,600 sq. ft. ) (427sq. metres)
The rear garden is laid out in two sections surrounded by mature trees, hedges and lawns and Glass House.
Mature Garden at front with hedges and mature trees, with tarmacadam driveway.
Inspection:
Strictly by arrangement with the Auctioneers.
Solicitors.
Mr. Kevin Nagle, Messrs. Babington, Clarke & Mooney, Solicitors, 48 South Mall, Cork.
BER Details
BER Rating: D2
BER No: 115358608
Energy Performance Indicator: 296.39
