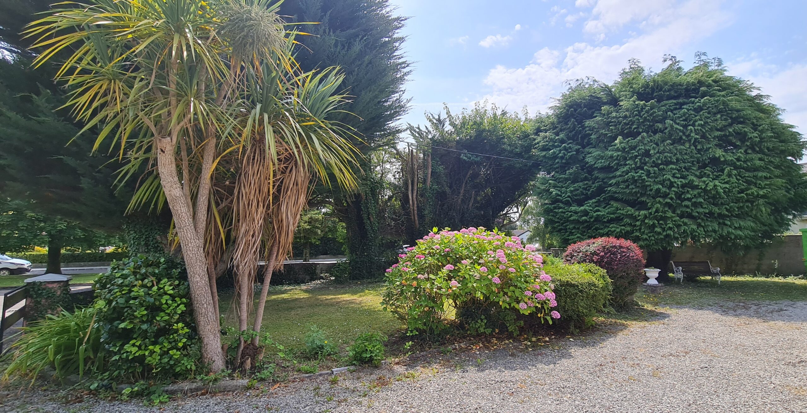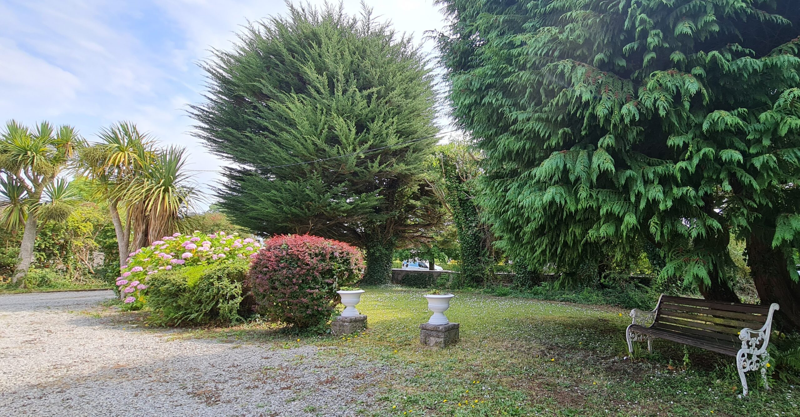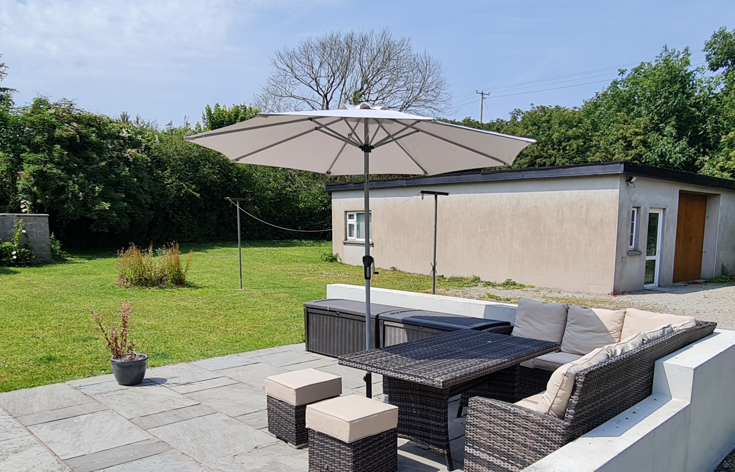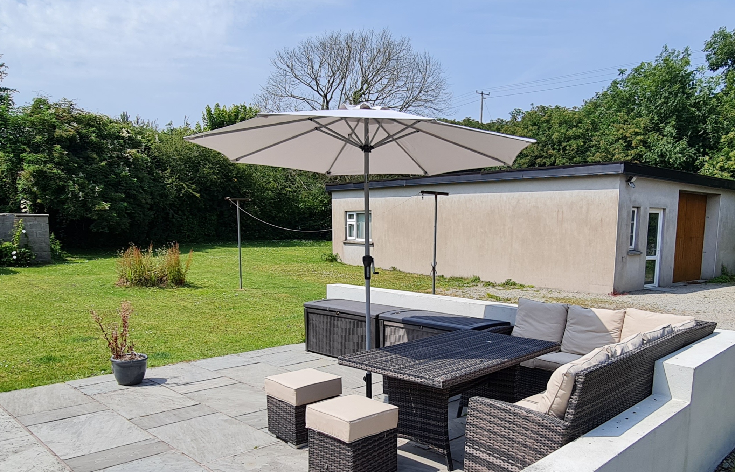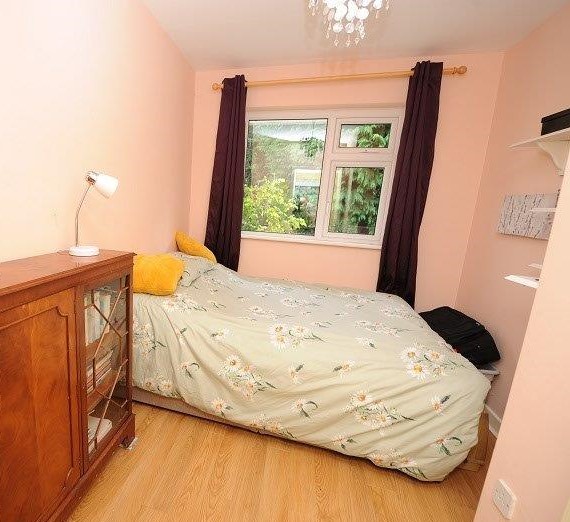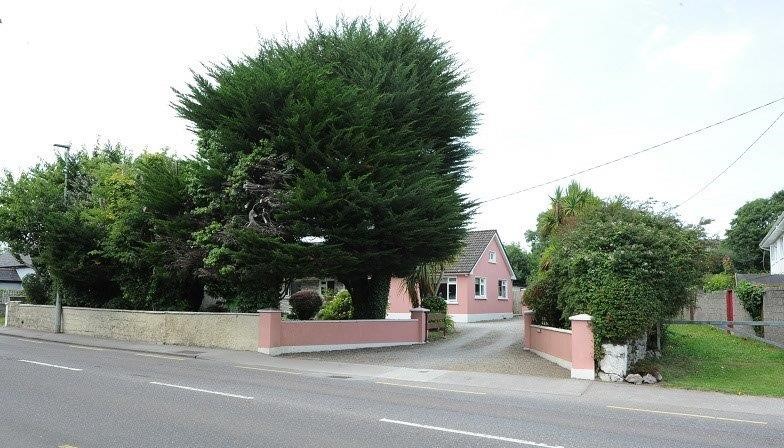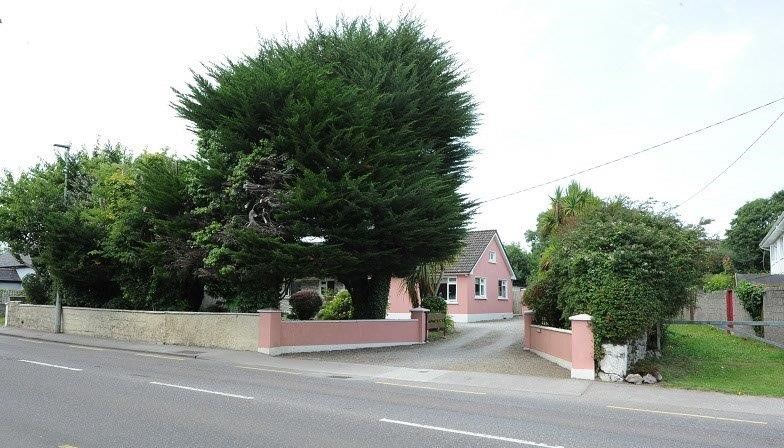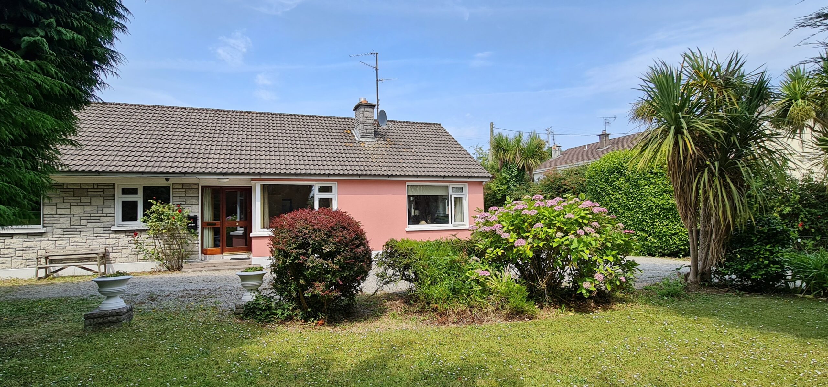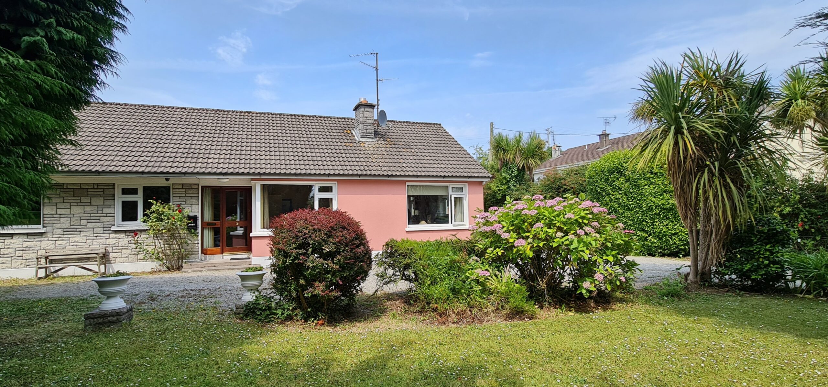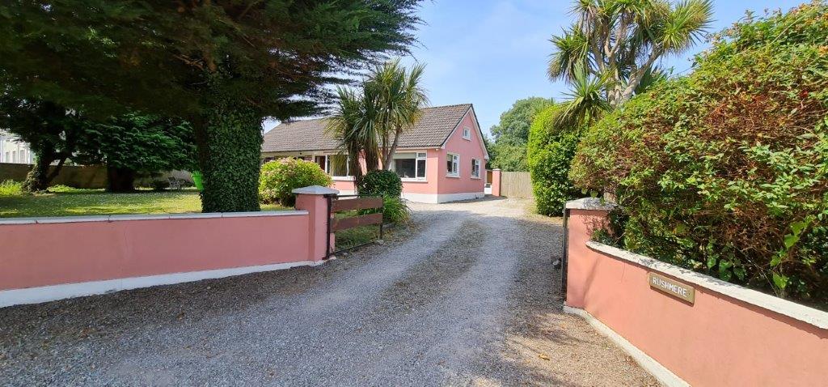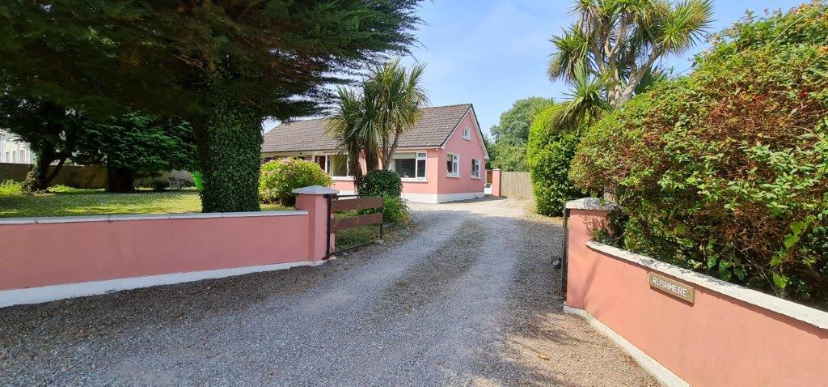Rushmere, Church Road, Carrigaline, Co. Cork.
€495000
Sale Agreed
4 Bed | 1 Bath | m.sq | Detached
This is a superb detached four bedroomed bungalow residence standing on C. half acre with private paved patio and large rear garden.
The property is most conveniently located within walking distance of Carrigaline where all amenities and services are available such as Shops, Schools and Churches, and just a short commute to Cork Airport, Cork City Centre and Ringaskiddy.
The property has the added advantage of a large self contained detached Store/Workshop/Garage of C. 1,200 Sq. ft. (111.48 sq. metres) at the rear of the property which includes Office and separate Toilet and wash basin, and would lend itself ideally suitable for a small home business or for somebody working from home.
Features:
Within walking distance of Carrigaline Village.
Close to Shops, Schools and Churches and all other amenities.
Standing on a very private site of C. 0.5 of an acre.
The property has the added advantage of a large Store/Workshop/Garage of C. 1,200 sq. ft. (111.48 sq. metres).
Newly fitted Bathroom.
The front garden faces South.
Large mature private rear garden.
Security cameras installed.
Accommodation details:
Porch Entrance.
With New solid mahogany front door.
Hall.
Sittingroom: 13’ 0” x 12’ 0” (3.96m x 3.65m)
With tiled fireplace. Teak glazed connecting doors to:-
Livingroom/Kitchen/Dining Area: 12’ 6” x 11’ 0” and 14’ 0” x 11’ 9”
(3.81m x 3.35m) (4.26m x 3.58m)
With tiled fireplace. Oak fitted Kitchen with wall and floor kitchen units.
French doors on to rear Patio.
Utility Room: 8’ 6” x 6’ 9” (2.59m x 2.05m)
Fully plumbed, built in wall presses, stainless steel sink unit, tiled floor, door to rear.
Bedroom 1 12’ 6” x 10’ 6” (3.81m x 3.20m)
With built in wardrobe and presses.
Bedroom 2 13’ 0” x 8’ 0” (3.96m x 2.43m)
With built in teak wardobe and vanity unit.
Bedroom 3 11’ 6” x 9’ 0” (3.50m x 2.74m)
With built in wardrobe and presses.
Bedroom 4 10’ 6” x 8’ 0” (3.20m x 2.43m)
Laminate floor and shelving
Bathroom: (newly fitted) 8’ 0” x 7’ 9” (2.43m x 2.36m) Max
With shower cubicle, shower, toilet and wash basin. Fully tiled walls and floors, Heated Towel Rail, Hotpress.
Attic;
Partly floored and insulated.
Total Floor Area: C. 1,400 sq. ft.
LARGE STORE/GARAGE/WORKSHOP: 40ft. x 30ft. 1,200 sq. ft. (111.48 sq. metres)
This is self contained unit and includes:-
Office: 16’ 0” x 11’ 0” (4.87m x 3.35m)
Toilet and wash basin. 6’ 6” x 4’ 0” (1.98m x 1.21m)
Fully plumbed and ESB connected.
NOTE:
This mature four bedroomed residence enjoys the added advantage of a Large Store/Workshop/Garage which is situated well to the rear of the bungalow and would be ideally suitable for a variety of uses (i.e. Self employed, working from home, small business use, storage depot and numerous other uses.
Outside
Mature open plan gardens to the front laid out in lawns, mature trees and shrubs.
Ample Car parking Spaces.
The driveway from the Main Road to the rear of the property and to the Store/Garage/Workshop is accessed by double gates.
Large Private mature rear garden.
Large Private Paved Patio at rear: 26’ 9” x 21’ 9” (8.15m x 6.62m)
Large Dog Enclosure.
Services:
All Main Services connected to the property.
Heating:
Gas Central Heating.
Windows:
PVC Double glazed Windows throughout.
INSPECTION:
Strictly by prior appointment with the Auctioneers.
Solicitors:
Mr. Cian Duane, Messrs. O’Flynn, Exaham & Partners, Solicitors, 58/59 South Mall, Cork.
BER Details
BER Rating: D2
BER No: 114828254
Energy Performance Indicator: 297.73


